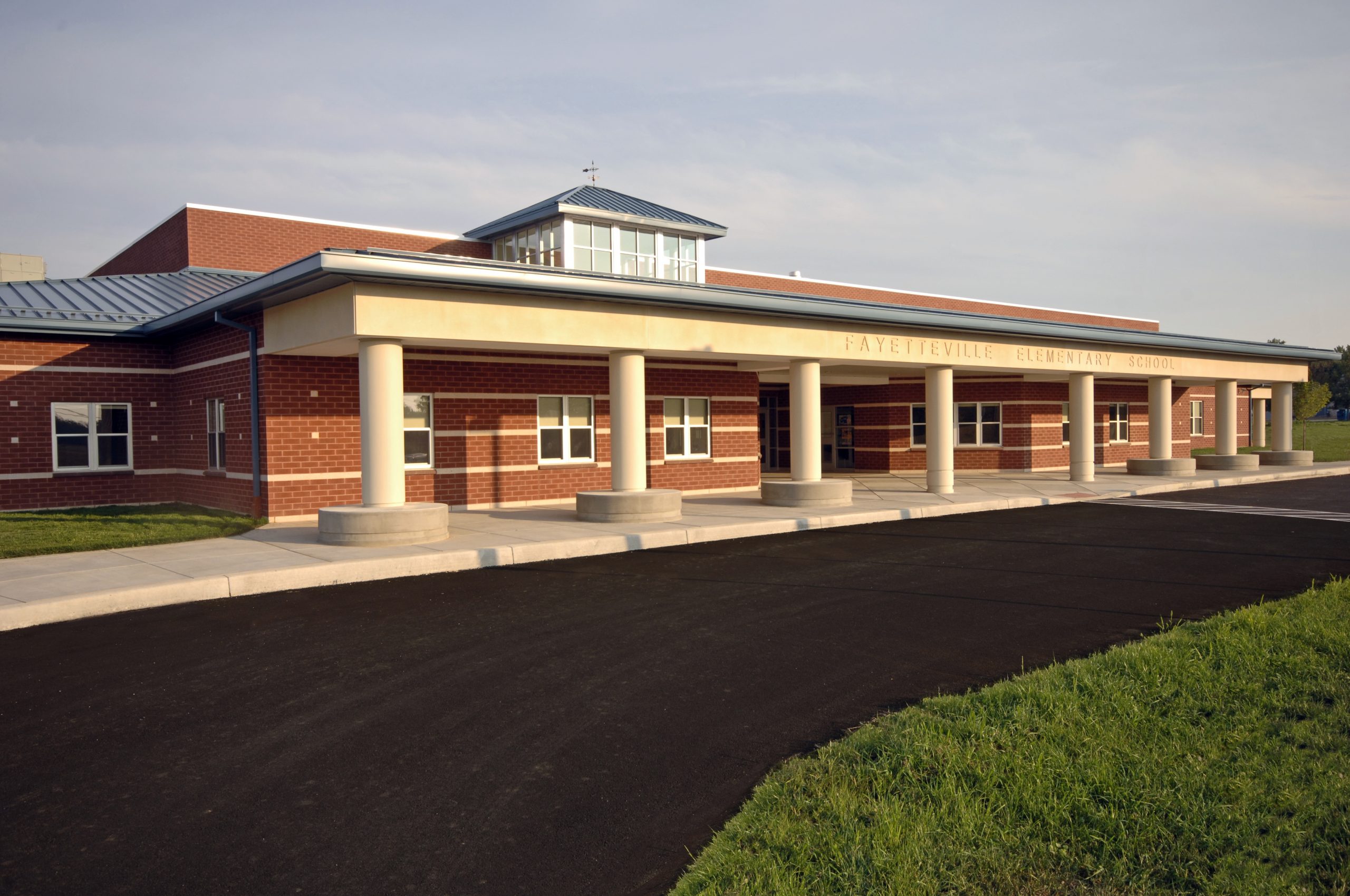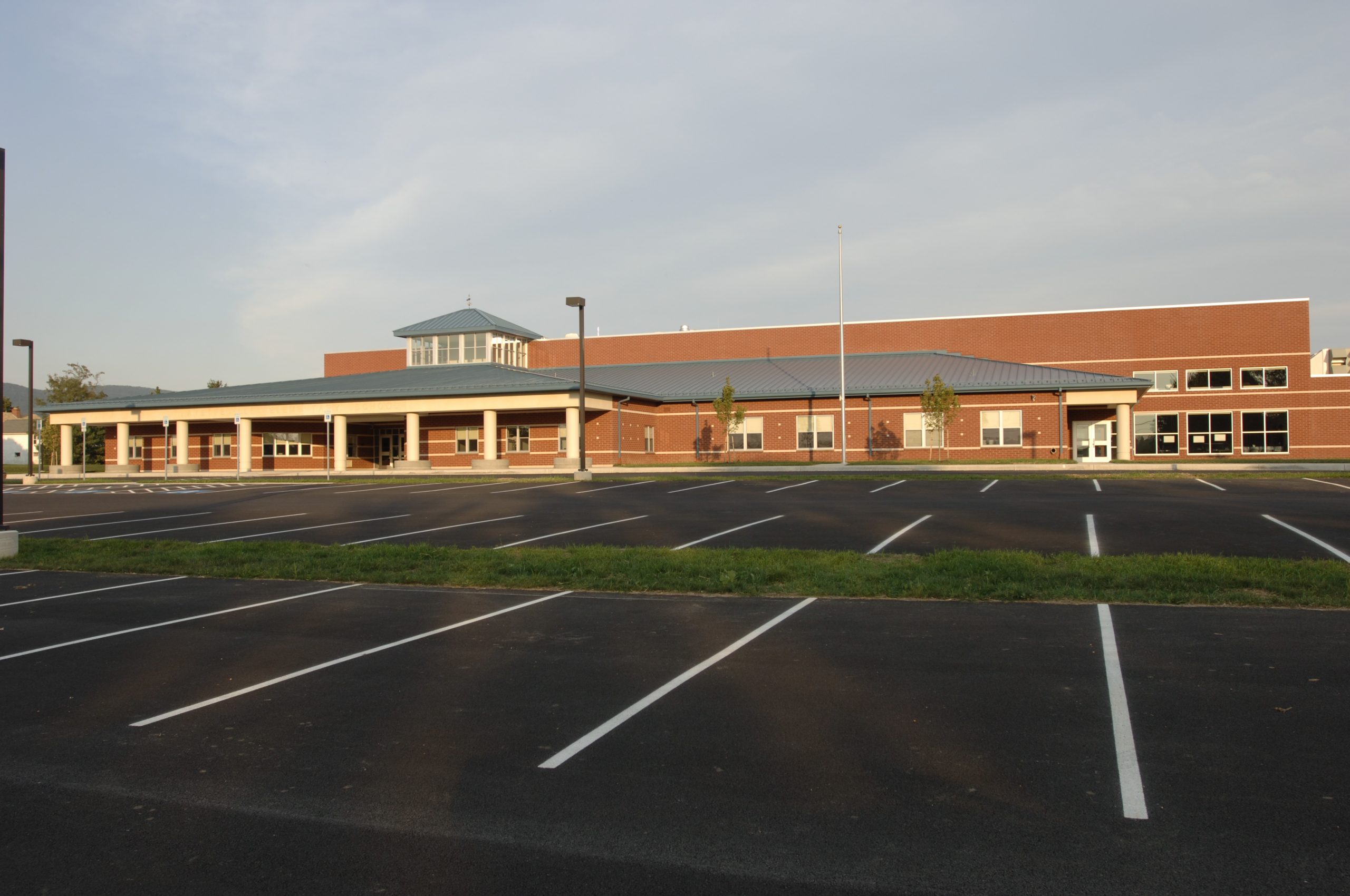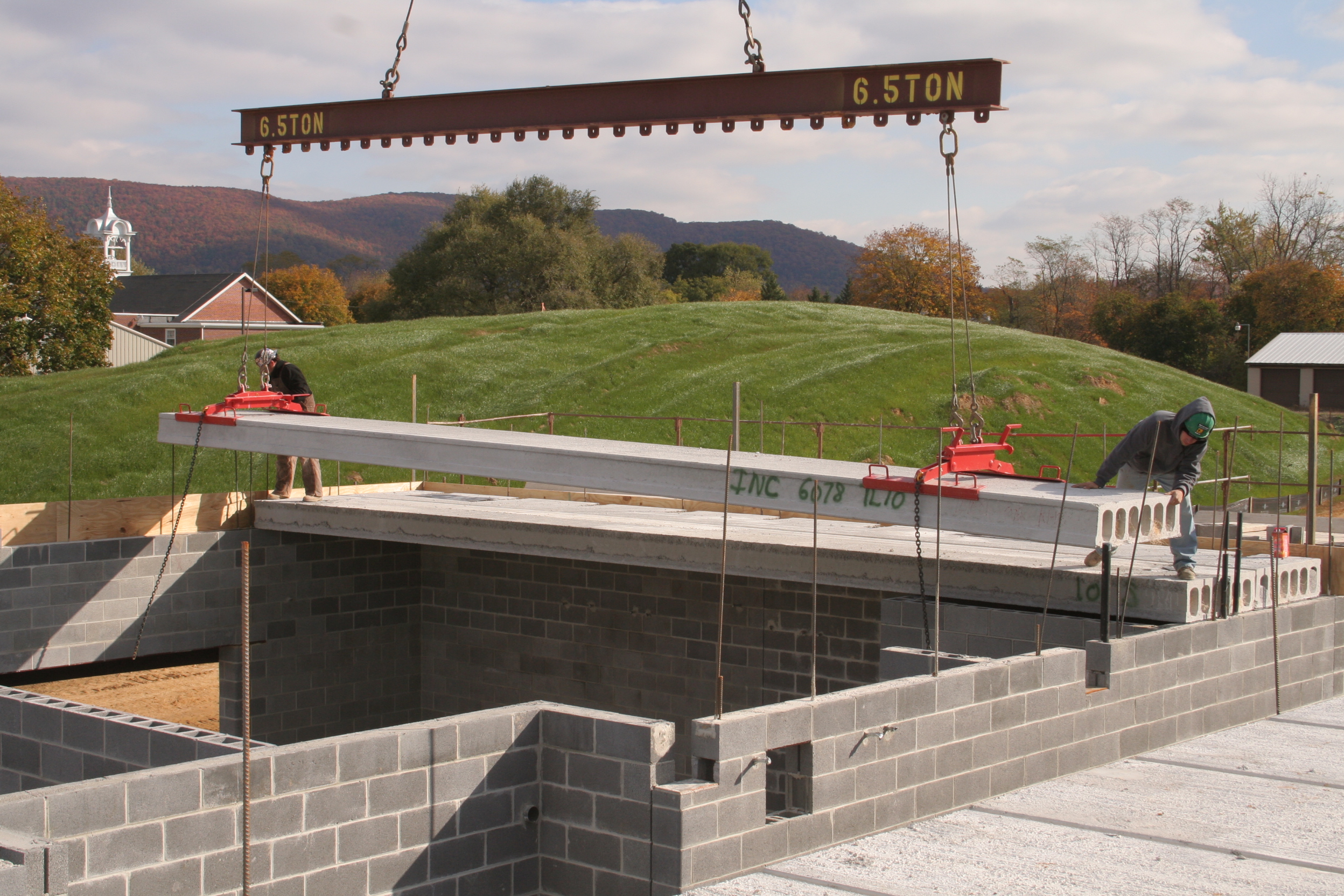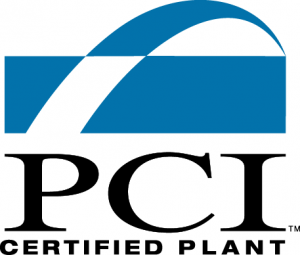Building Features:
- State-of-the-art school was completed within a 12-month schedule.
- Proto-type design with 4 kindergarten, 20 standard, 4 special education, and 10 small group instruction classrooms, along with music and art rooms.
- Precast concrete hollow core plank was used as floor framing for second level because it could be produced off-site and erected quickly.
- Product provided maximum loading capacity to fit right in with architect’s “Smart School Design” criteria.
- Hollow core flooring provides superior sound attenuation over other floor systems.
Project Summary:
- K-5 Elementary School
- 2 levels
Quick Stats:
- 16,753 SF – 12” Hollow Core Plank (156 pcs)
From The Client
“We chose to use Nitterhouse 12” precast/prestressed concrete hollow core plank with maximum loading capacity for the second floor structure in the classroom wings of the new two-story Fayetteville Elementary School for the following reasons:
1. The new school was completed with an aggressive 12-month schedule, and staying on schedule meant using quality products that could be manufactured, delivered, and installed quickly. Being close to the project site, Nitterhouse was able to meet this aggressive schedule.
2. We also used the product because of its acoustical properties. Faculty and staff that have classrooms on the first floor of the new building have commented that the second floor in this school is significantly quieter than the second floor of another recently completed elementary school built with a traditional reinforced concrete pad on a metal deck.”
JOHN PRYOR, R.A. | CRABTREE ROHRBAUGH & ASSOCIATES-ARCHITECTS







