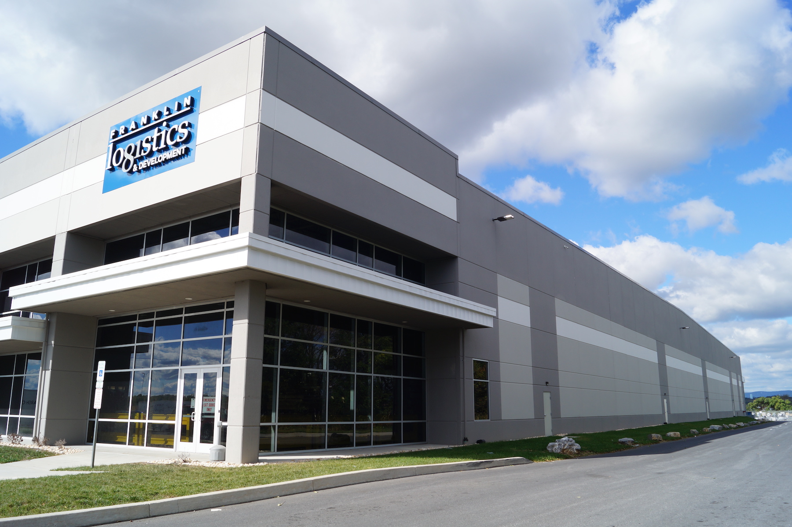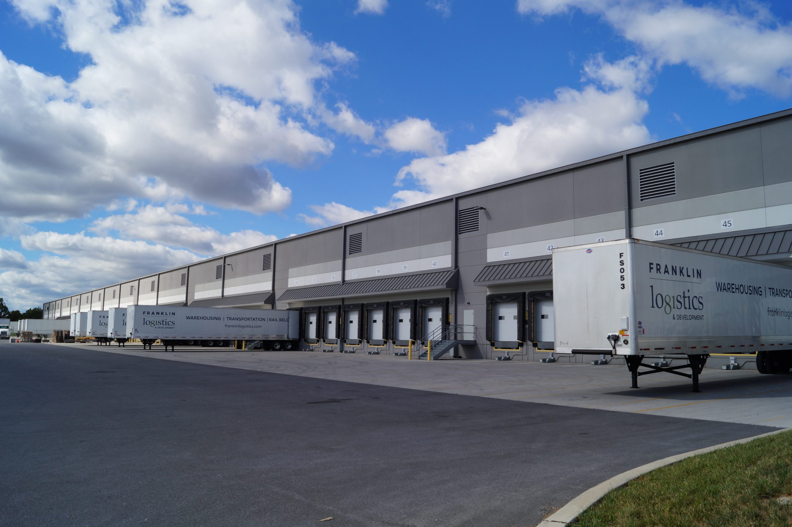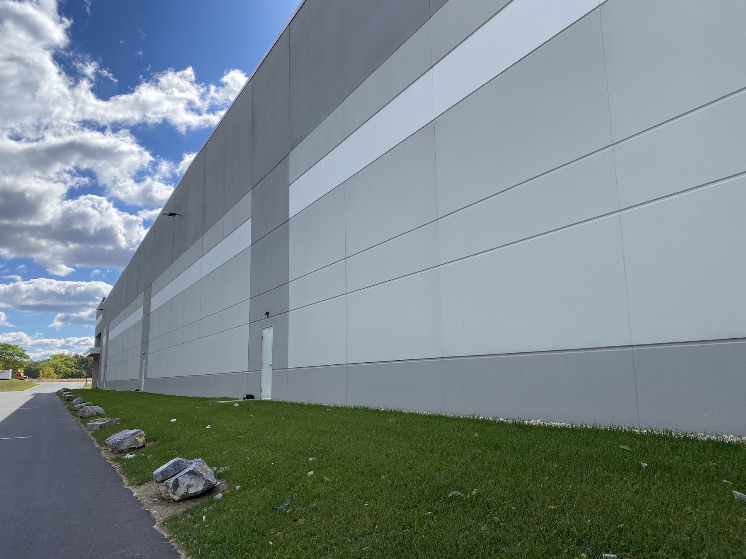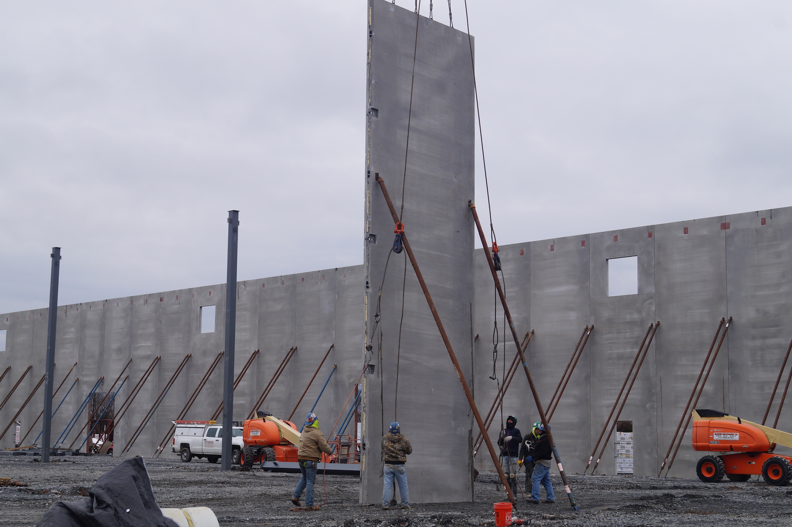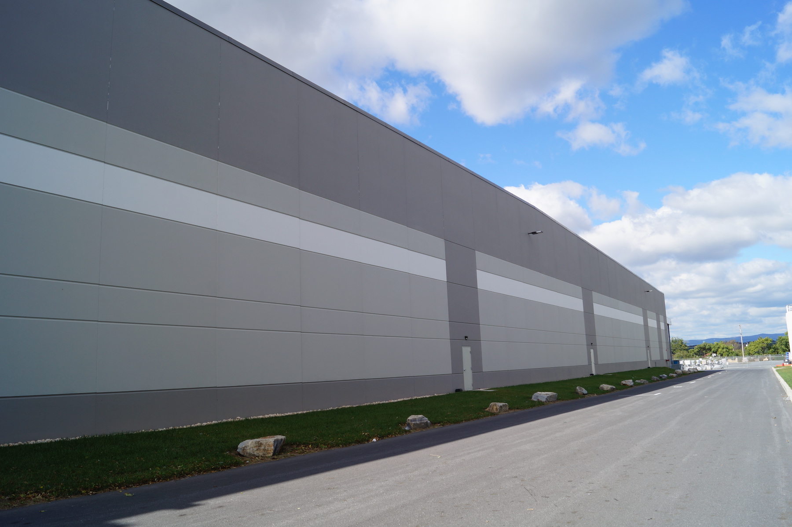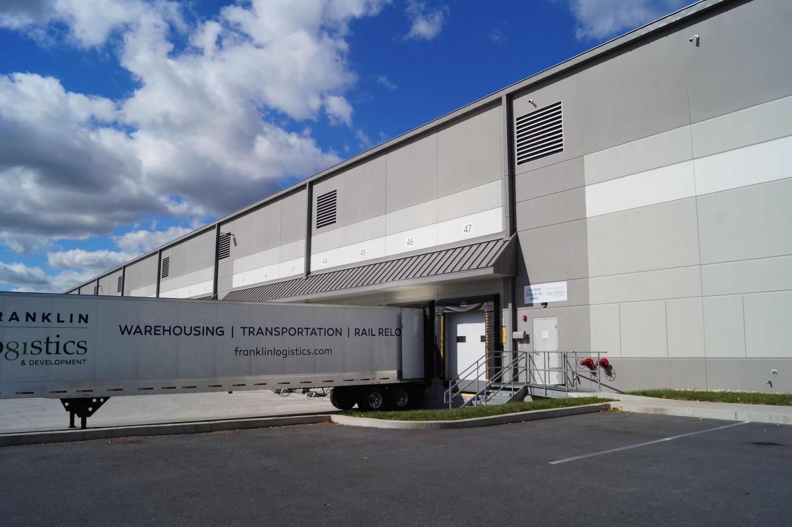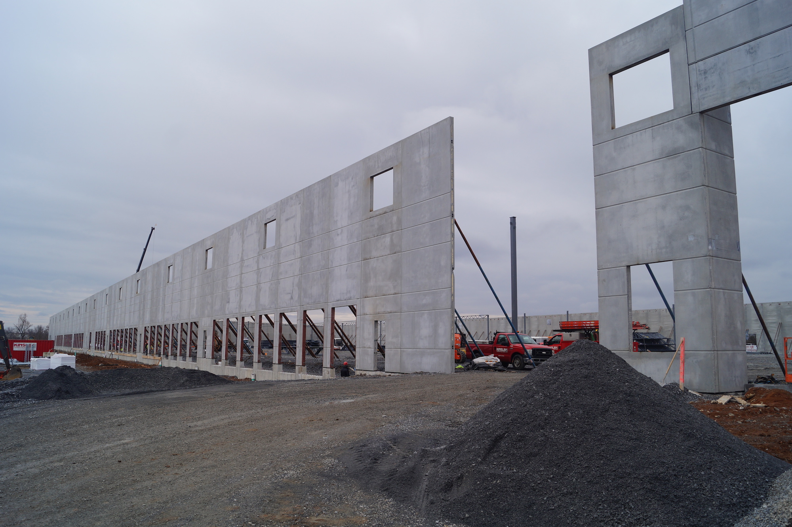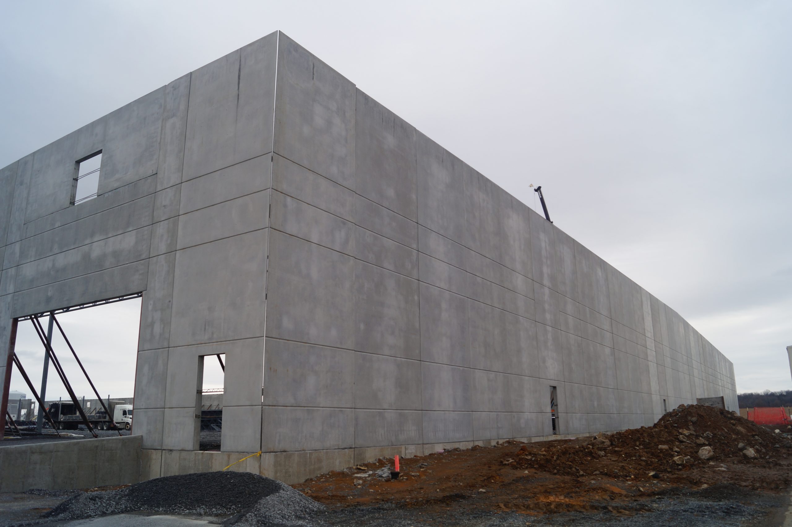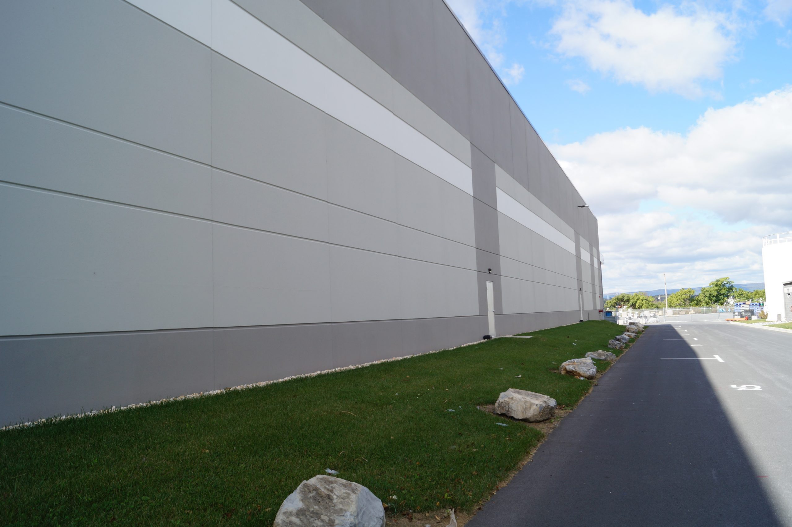Building Features:
▪ 8” thick, 12’ wide insulated load bearing panels
▪ 2” double foil faced insulation with R-15 rating
▪ 47 overhead doors on the truck side
▪ 7 overhead doors on the rail side
▪ Cast solid panel edges @ door and window openings for easy frame attachment
▪ Some panels contain “knock out” sections for future doors/windows
▪ All panels were cast with cost effective structural grey concrete with cast in reveals to allow edges for seamless paint color transitions
Project Summary:
Warehouse & distribution center with both truck and rail docks
▪ Two separate office areas for multiple tenants
▪ Floor space of 376,745 square feet
Quick Stats:
▪ Approximately 92,000 sq. ft of precast concrete components
▪ Total piece count of 225 panels erected over 20 working day


