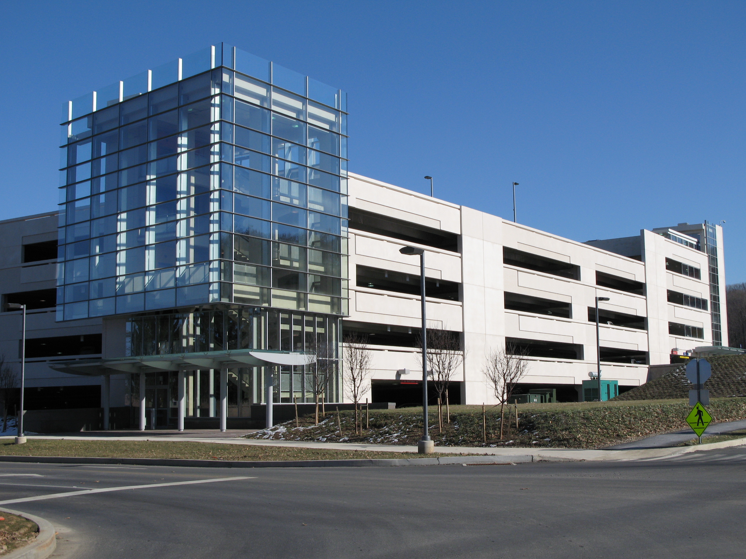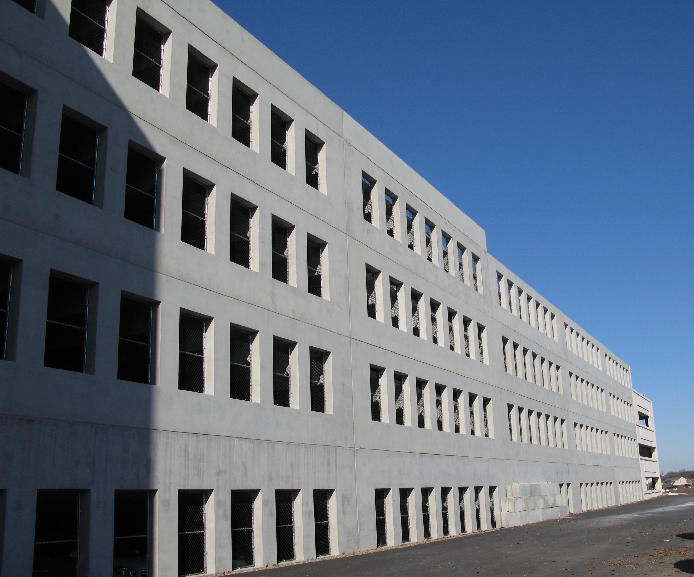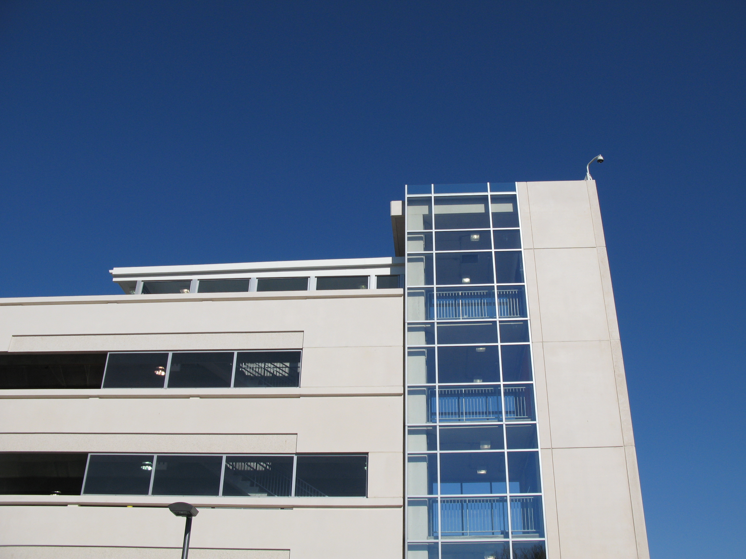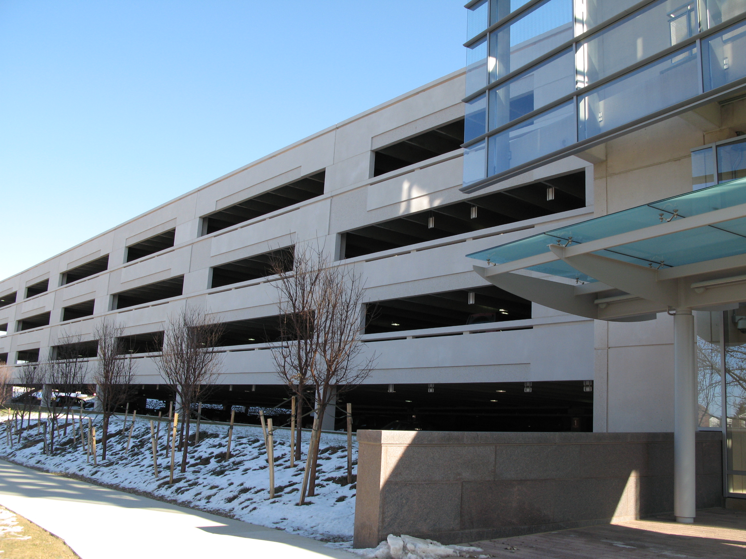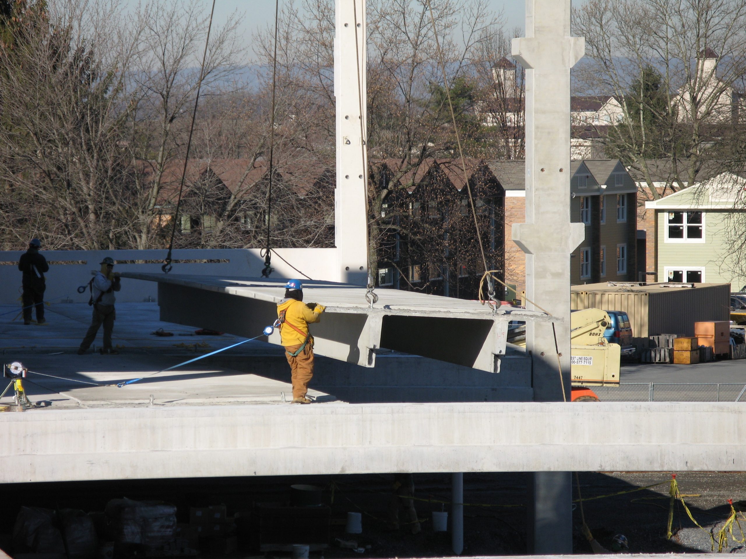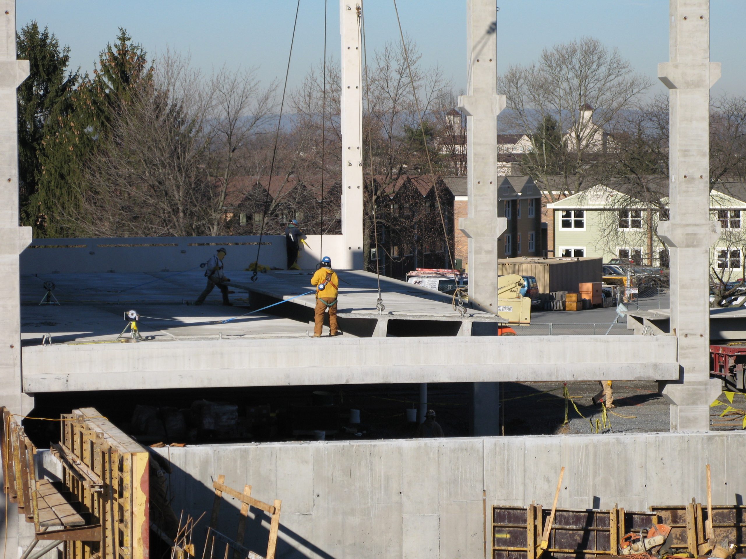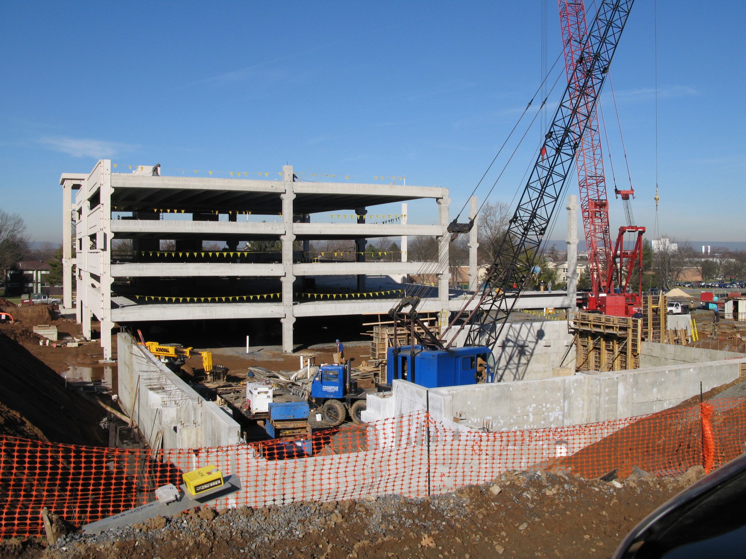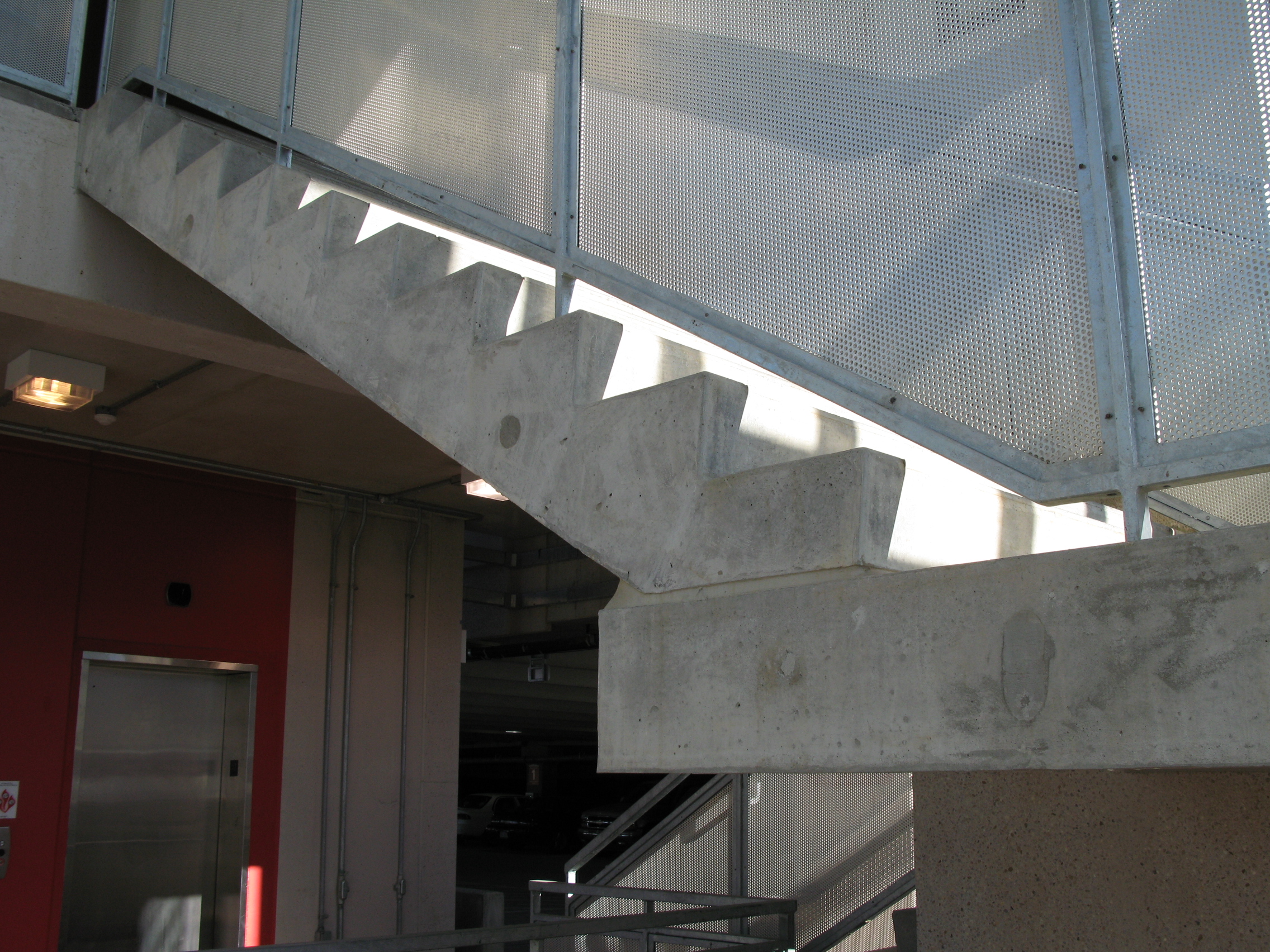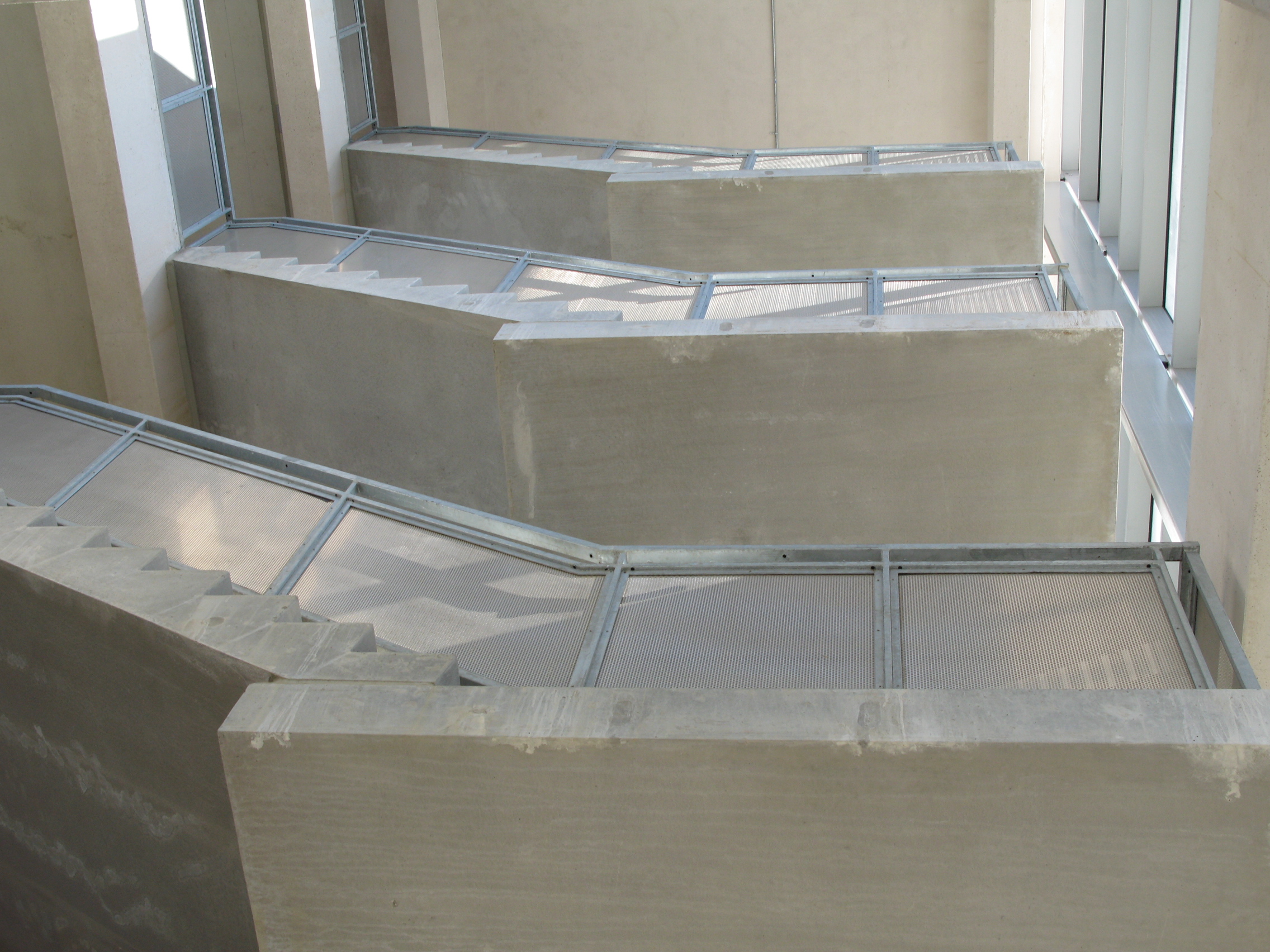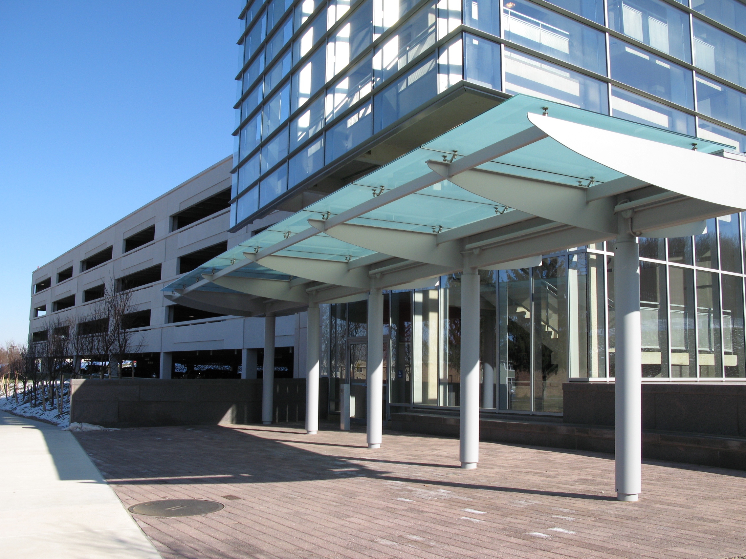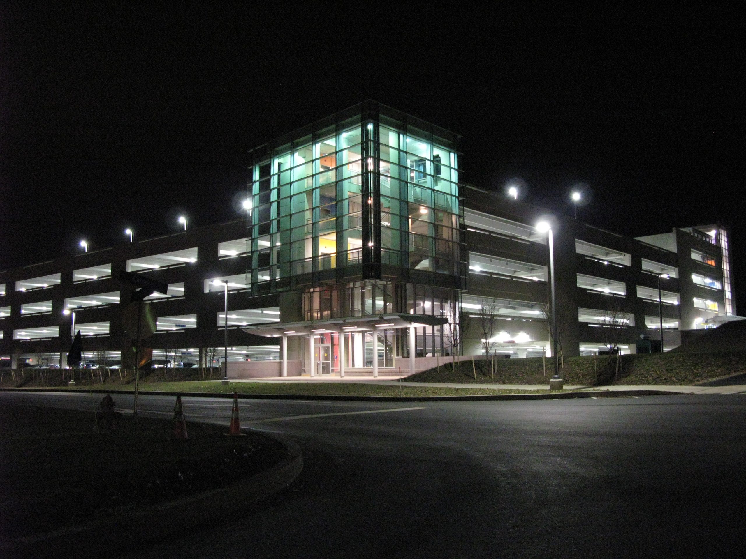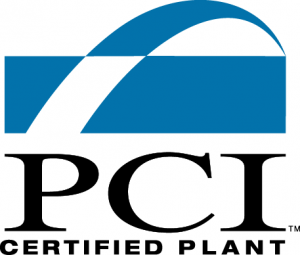Building Features:
- 1500-car parking structure constructed totally of precast.
- Project completed within 4 months.
- 4 Stair Towers were located within the structure, one fully glass-enclosed.
- Custom concrete mix was developed specifically to match the Medical Center’s other campus buildings.
- Uniform consistency in varied depths of sandblasting in recessed areas of the exterior panels.
Project Summary:
- Parking Structure for Medical Center
- 5 levels, 4 bays
- 411,000 SF of Precast Concrete Components
Quick Stats:
- 329,400 SF – Double Tees
- 4,419 LF – Beams
- 1,588 LF – Columns
- 3,850 SF – Solid Slabs
- 22,052 SF – Spandrel Panels
- 2,138 SF – Column Covers
- 8,664 SF – Stair Walls
- 4,374 SF – Shear Walls
- 20,379 SF – Litewalls
- 17 Stair & Landing Units
- 30 Bollard Units
From The Client
“Erection of the precast concrete was completed within four months. We were all very impressed with how quickly the precast was installed. Even though some underground geotech and sinkhole issues put us a bit behind schedule, the rapid pace achieved in erecting the precast helped us to make up that time.”
STEPHEN J O’CONNOR, V.P. | GILBANE BUILDING CO.


