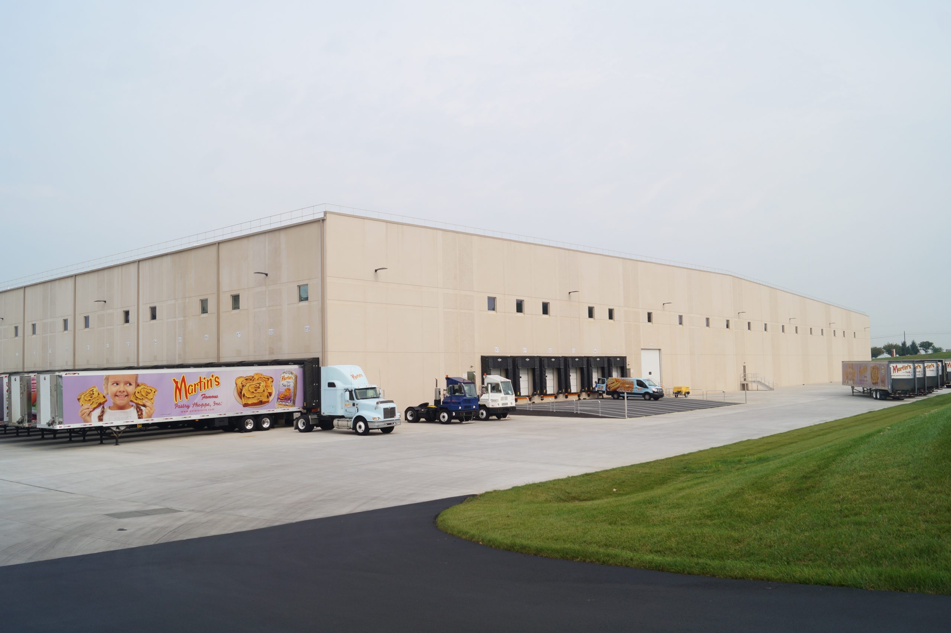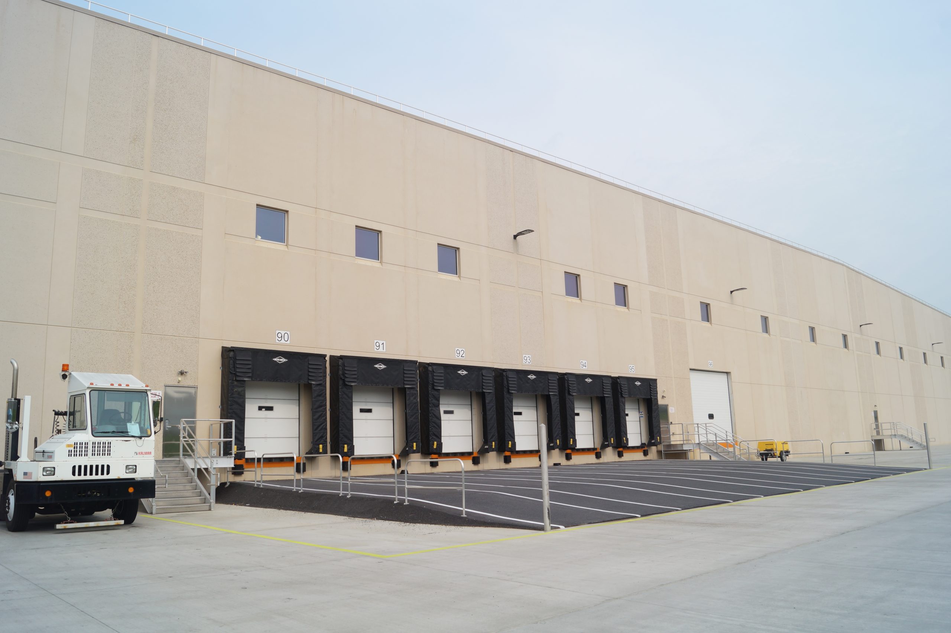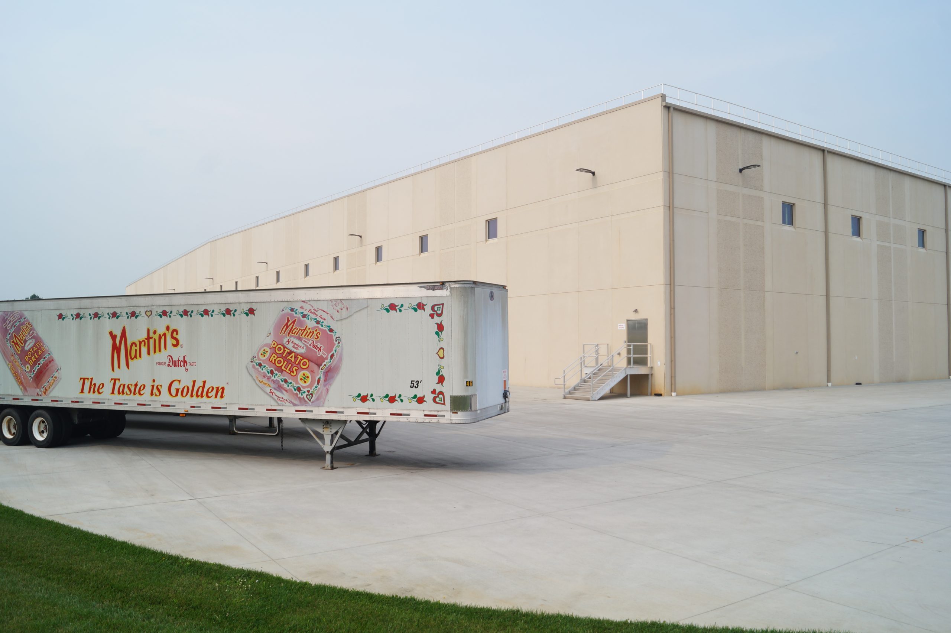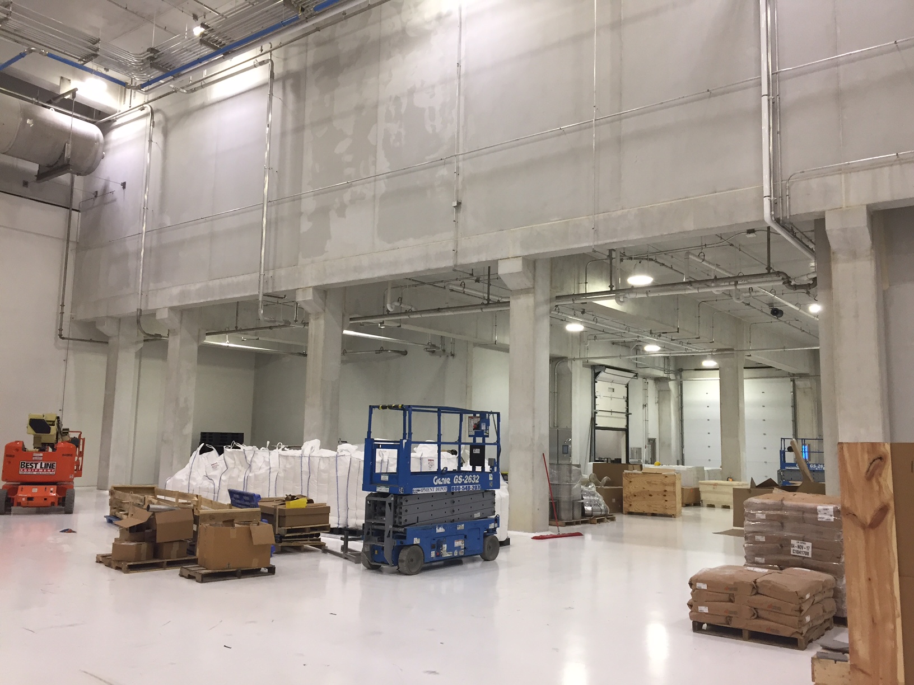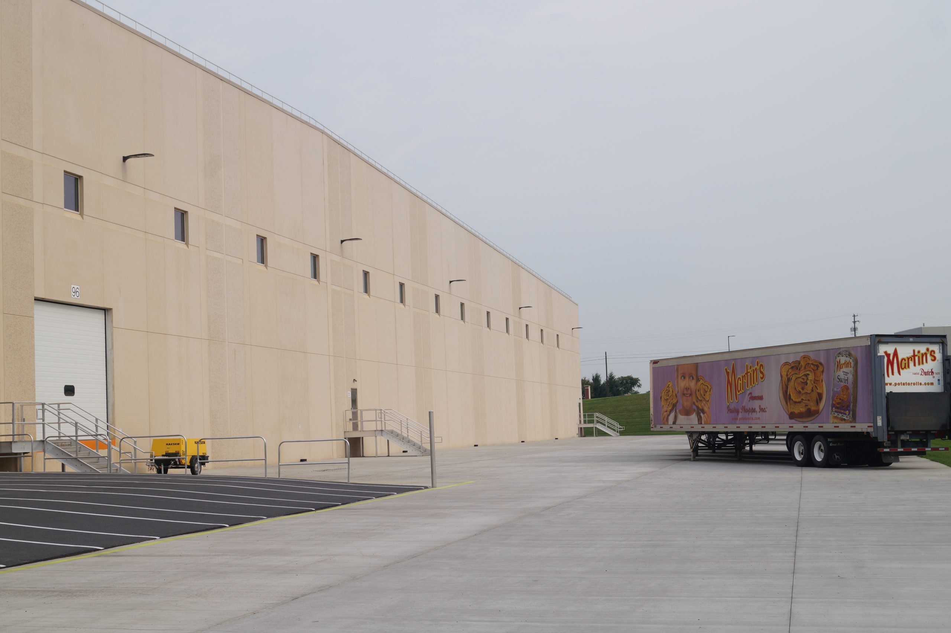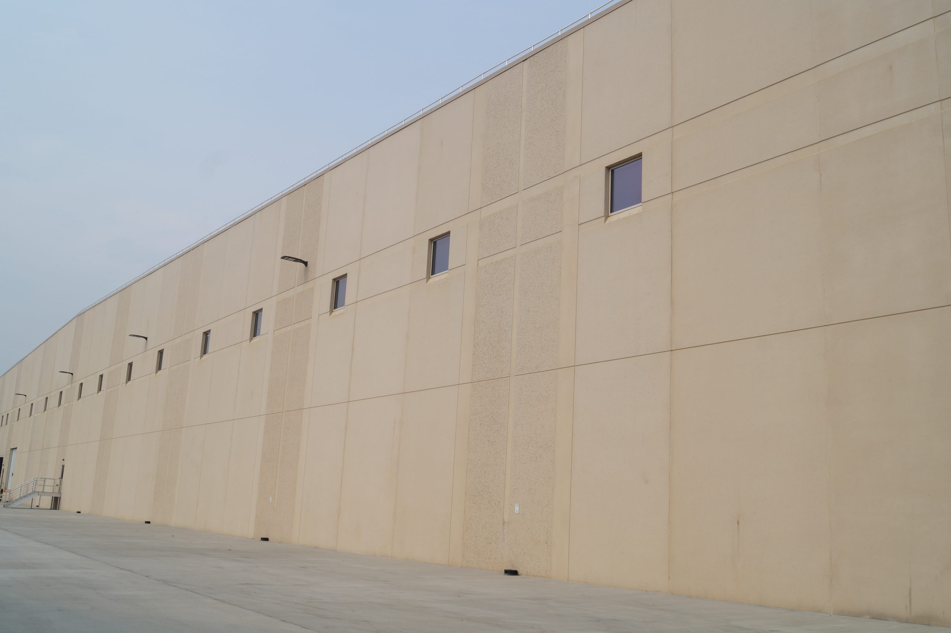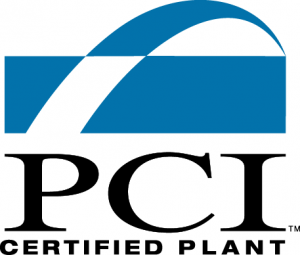Building Features:
▪ The exterior façade was designed to integrate with the existing buildings on the campus by using tan concrete mix with varied sandblast depths
▪ Multiple reveals were also incorporated to soften the exterior look
▪ The interior surfaces were all white concrete mix hand rubbed to meet USDA finish requirements
▪ 29 Dock doors on 3 different elevations were provided to enhance the operational work flow
Project Summary:
▪ Owned and operated by Martin’s Famous Pastry Shop
▪ Manufacturing support and warehouse facility
▪ 154,644 sq ft of floor space
▪ 255,079 sq ft of precast wall panels and roof slabs
▪ 947 total precast concrete pieces
Quick Stats:
- Beams 4,704 LF
- Columns 4,028 LF
- Solid Slabs 146,803 Sq Ft
- 8″ Solid Wall Panels 22,330 Sq Ft
- 10″ Insulated Wall Panels 85,946 Sq Ft
- Stairs 11 Units


