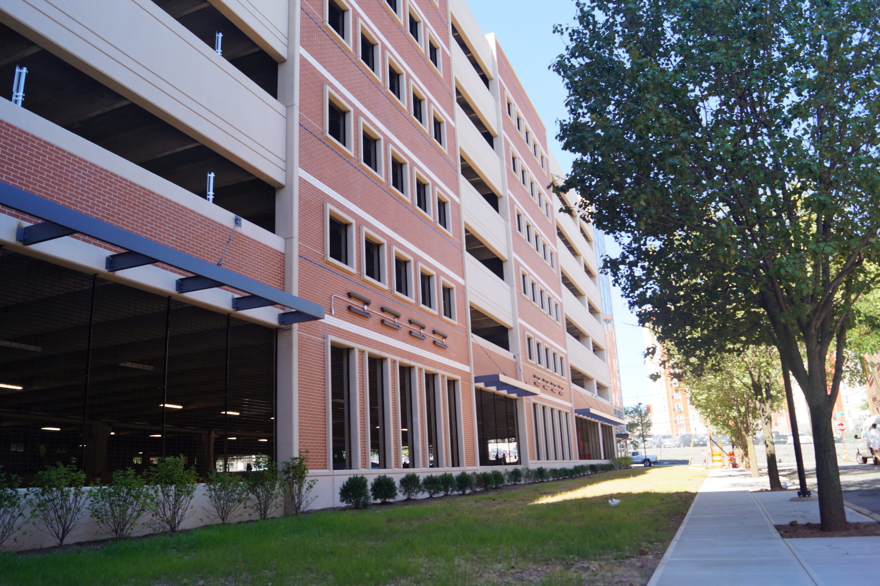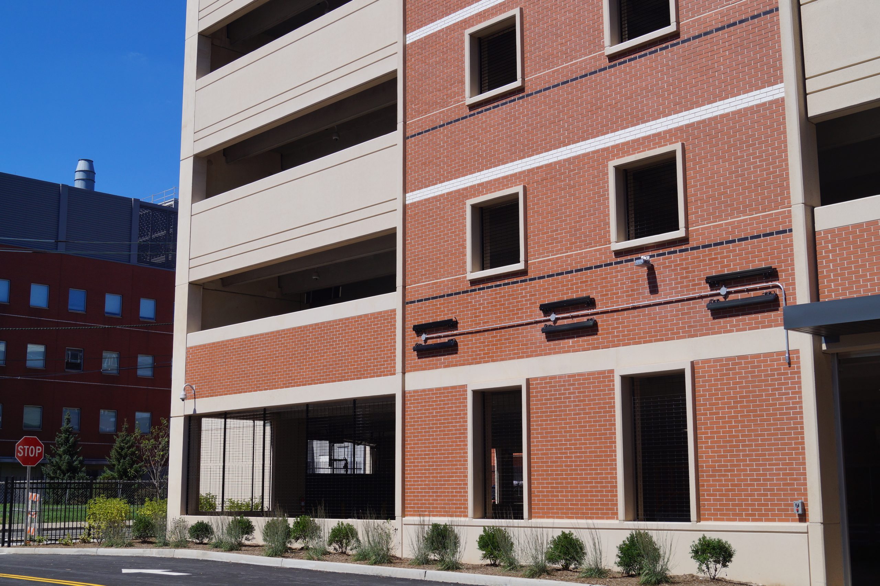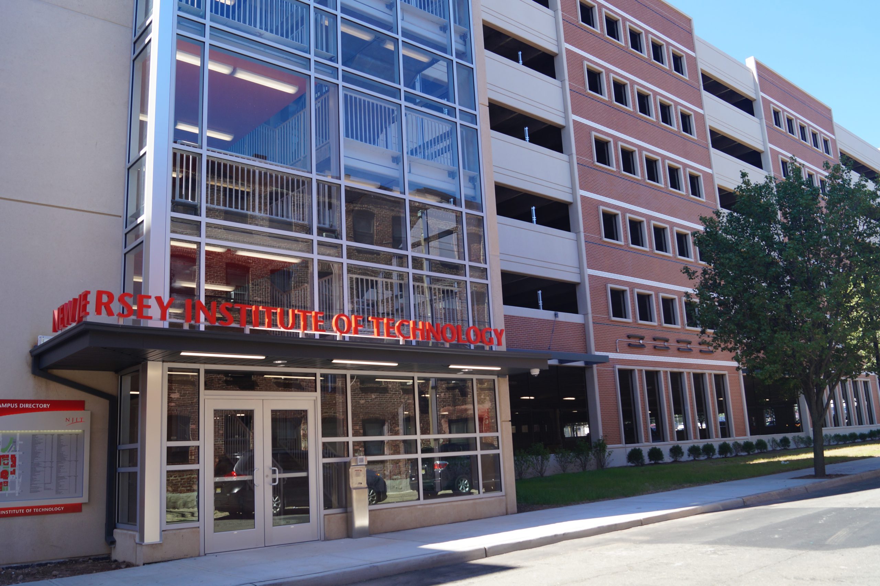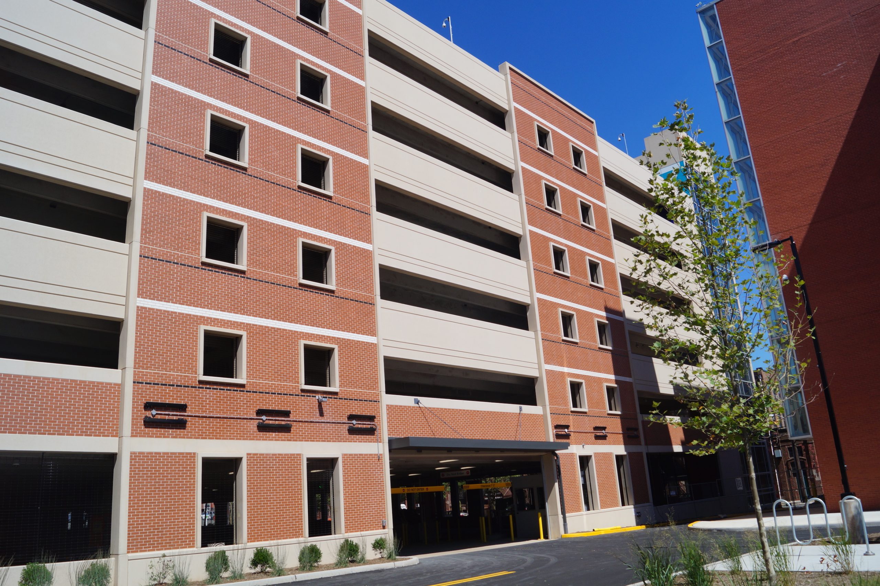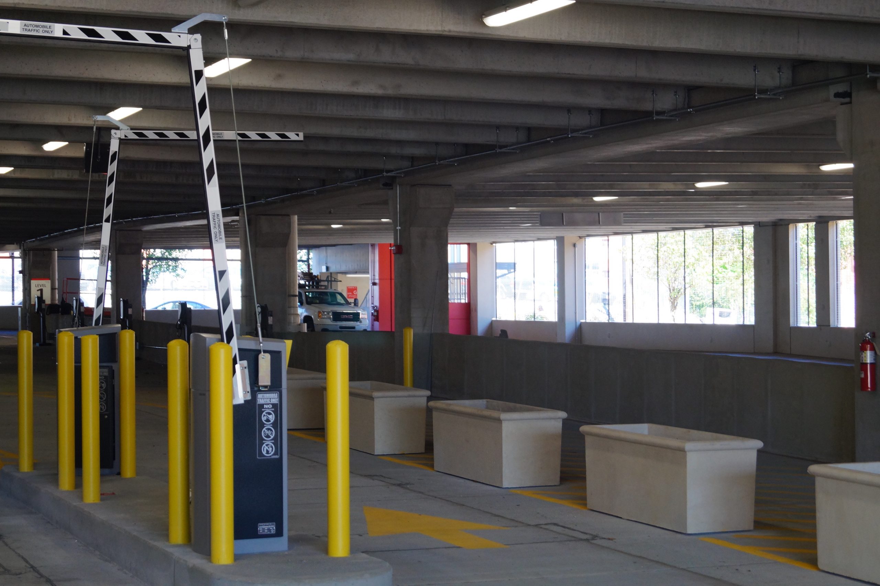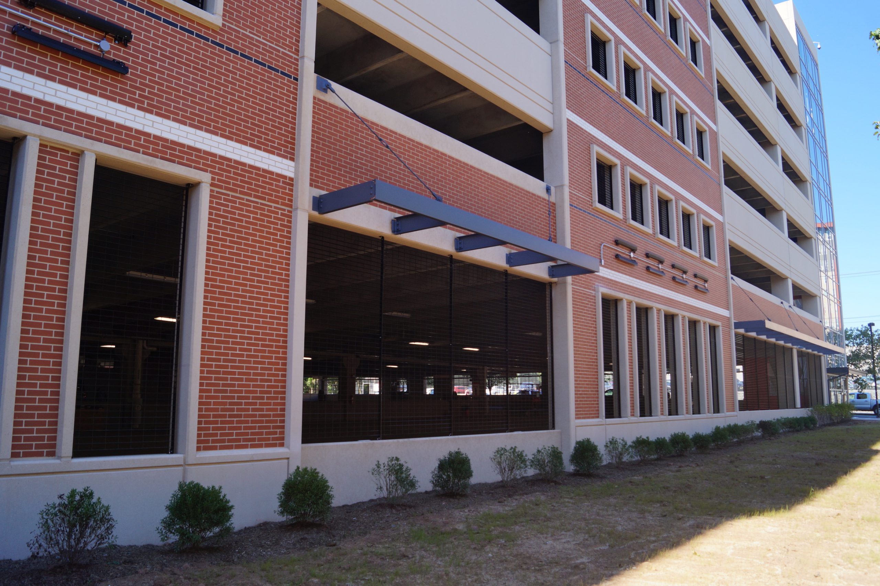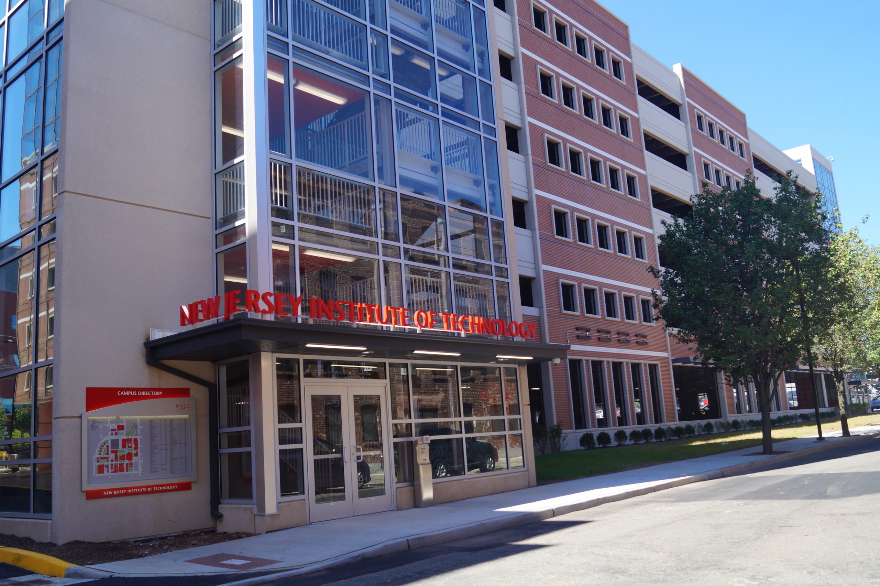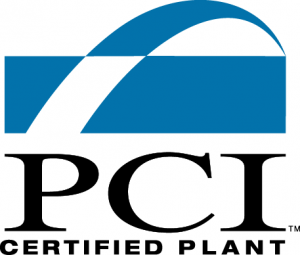Building Features:
- The architectural panel façade utilized architectural thin brick to compliment the existing campus
- It was essential to the project to have a precast concrete manufacturer who could also fabricate and erect the steel simultaneously with the surrounding precast
- Very tight site conditions in congested downtown Newark area
Project Summary:
- Parking Facility for New Jersey Institute of Technology
- 7 levels
- 938 Parking Spaces
- 250,000 SF of elevated precast concrete
Quick Stats:
- Beams 1.926 LF
- Columns 821 LF
- Solid Slabs 2,336 SF
- Wall Panels 35,746 SF
- Double Tees 252,324 SF
- Litewalls 11,929 SF
- Shearwalls 8,419 SF
- Stair Panels 14,814 SF
- Stairs 26 Units
- Ornamental Precast 128 LF
- Bollards 43 Units
From The Client
“Precast was an ideal solution for the project because it helped decrease the budget and schedule for overall construction. We utilized a thin brick façade within the precast system to maintain the desired architectural look and fit seamlessly with the surrounding structures.”
Jordan Rappin, Production Engineer
Timothy Haahs & Associates


