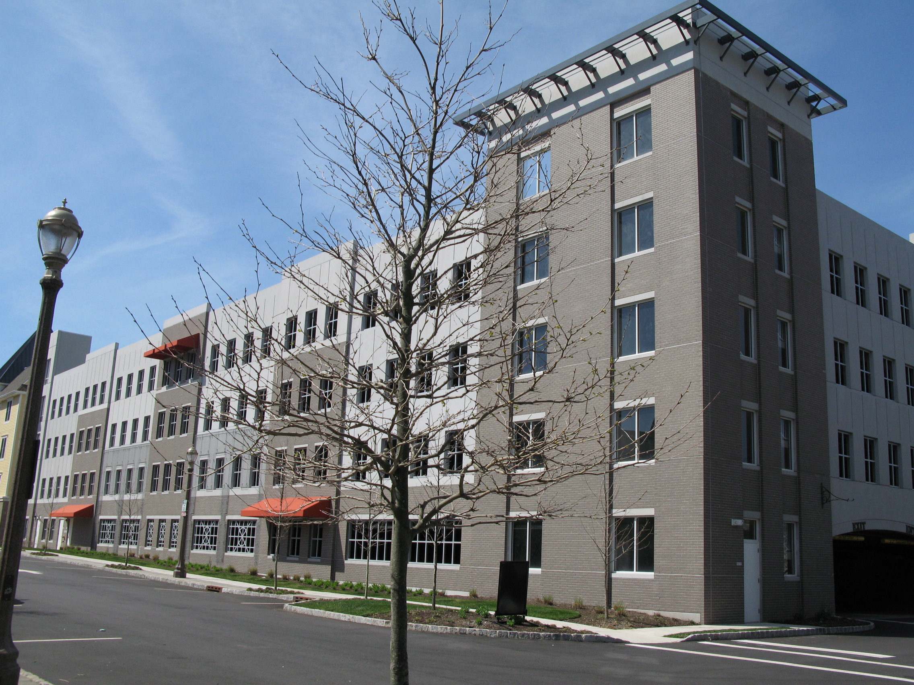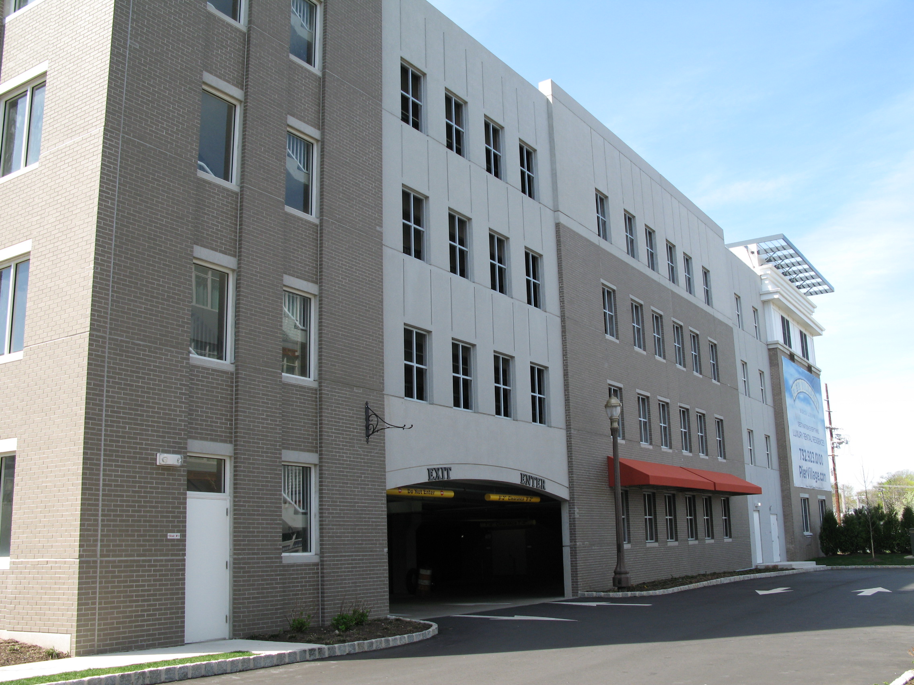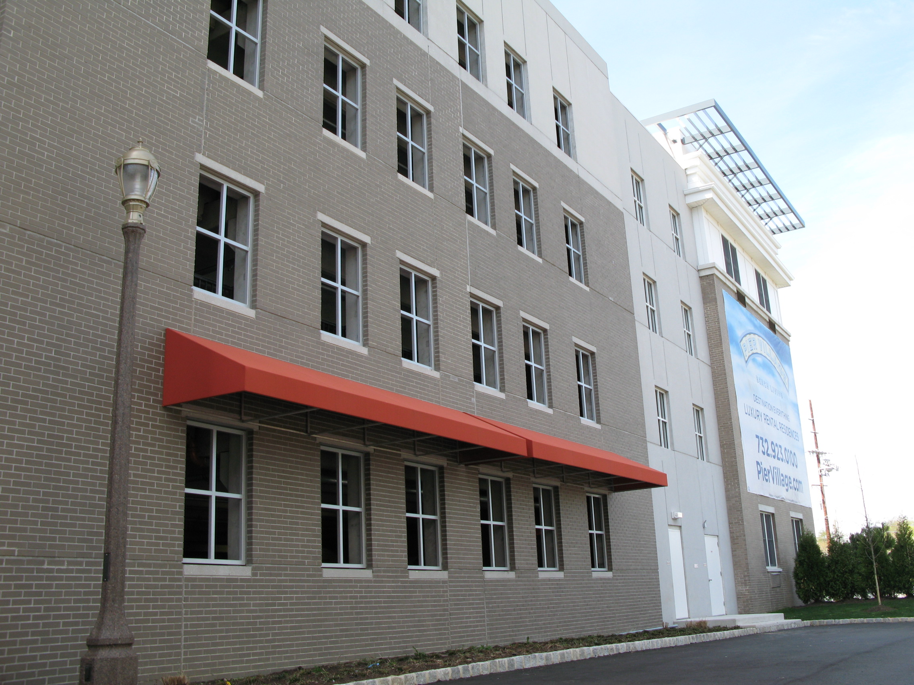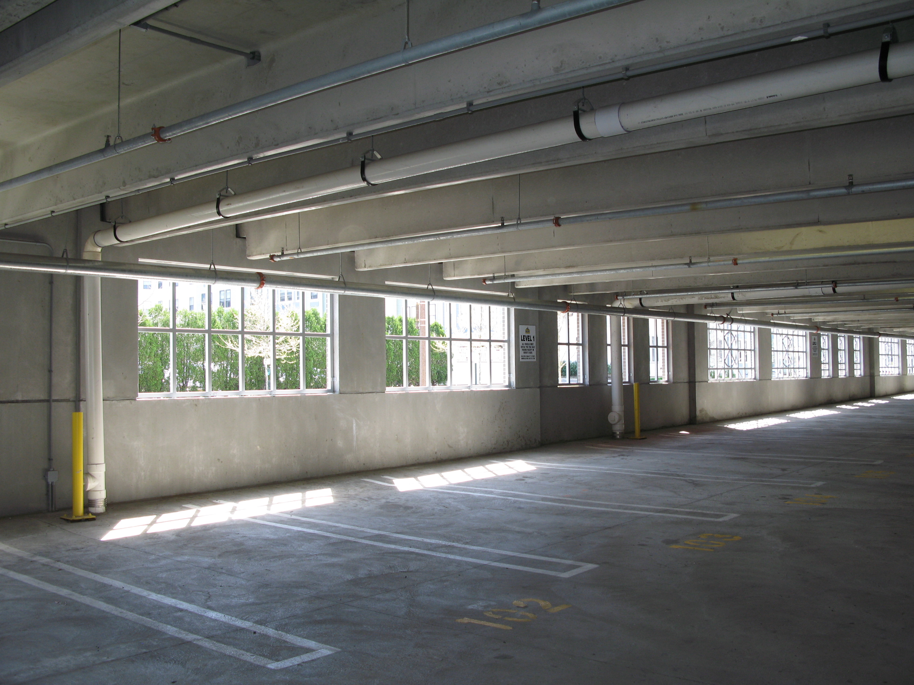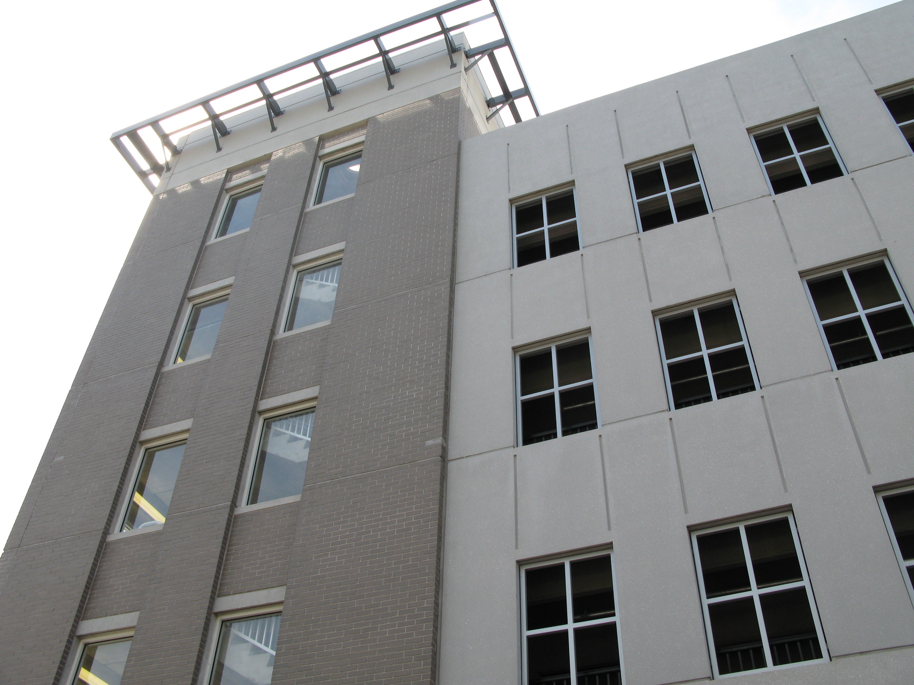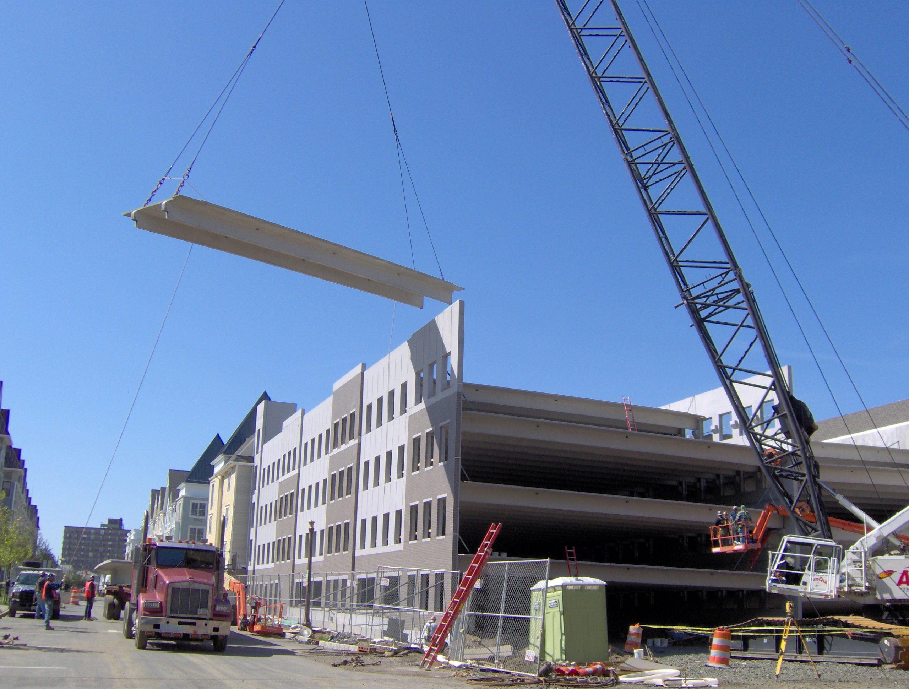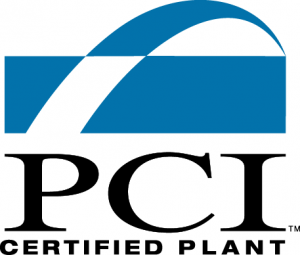Building Features:
- Designed to assimilate into the neighboring condominium community.
- Exterior panels include faux windows to appear as a residential structure.
- Alternating gray thin brick and sandblast façade panels provide the appearance of row structures.
- Building incorporates both aluminum and canvas-type canopies, in varying locations, allowing for a clean modern appearance.
Project Summary:
- Parking Structure for Condominium Tenants
- 4 levels
- 330-space Parking Facility
- 97,285 SF of Precast Concrete Components
Quick Stats:
- 97,285 SF – Double Tees
- 213 LF – Beams
- 94 LF – Columns
- 1,130 SF – Solid Slabs
- 9,353 SF – Stackwalls
- 17,290 SF – Firewalls
- 7,112 SF – Horizontal Litewalls
- 2,647 SF – Shearwalls
- 12,140 SF – Stair Panels
- 28 Bollards
- 16 Stair Units
From The Client
“This attractive, four-tier precast concrete parking garage was built to serve the tenants living in the adjoining condo building. The façade was designed to match the surrounding residential housing and reflect an “edgy and urban” aesthetic design. Nitterhouse Concrete Products helped to achieve that goal. Using precast/prestressed concrete was cost-effective, enabled the contractor to adhere to an aggressive construction schedule, and produced a project that was very architecturally pleasing.”
ERIC J. GIULIANO, R.A. | MINNO & WASKO ARCHITECTS & PLANNERS


