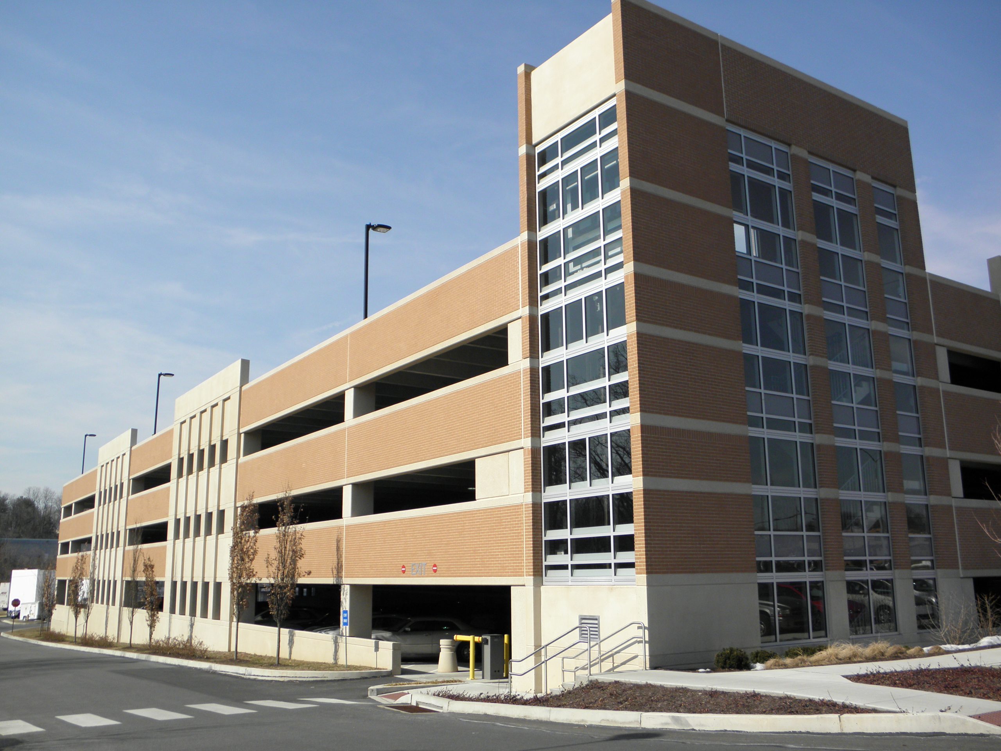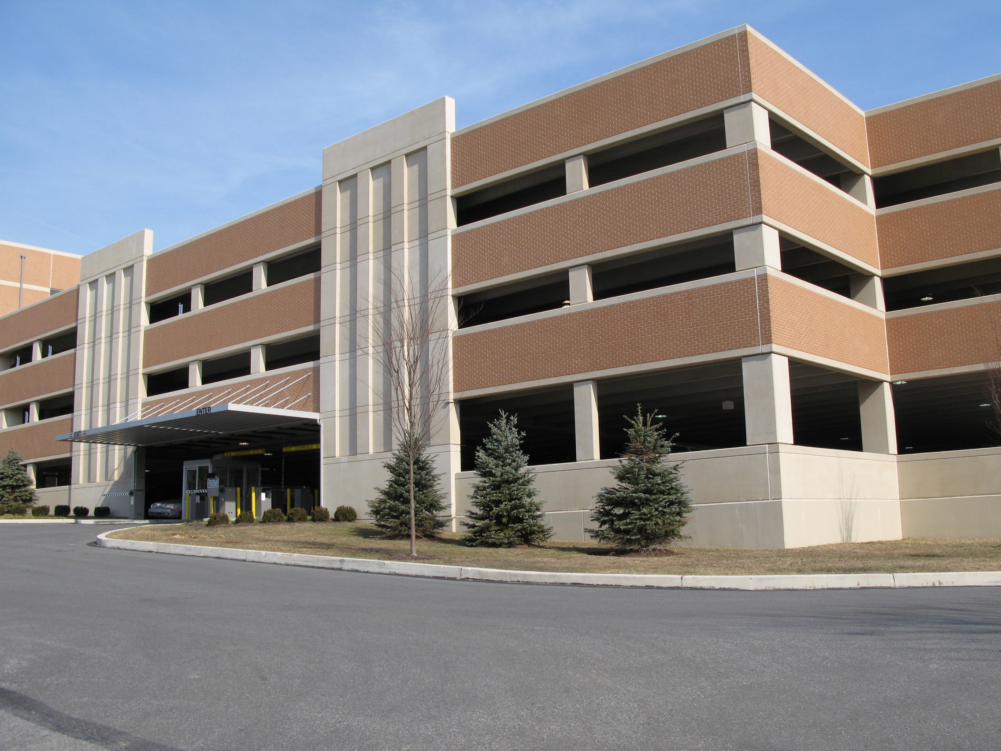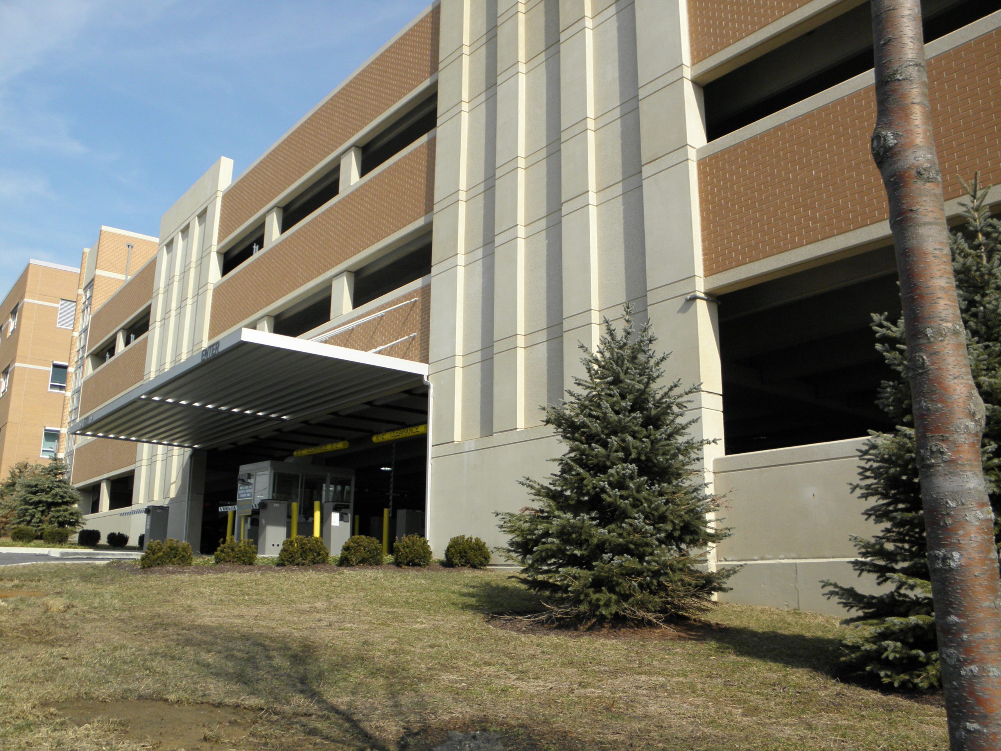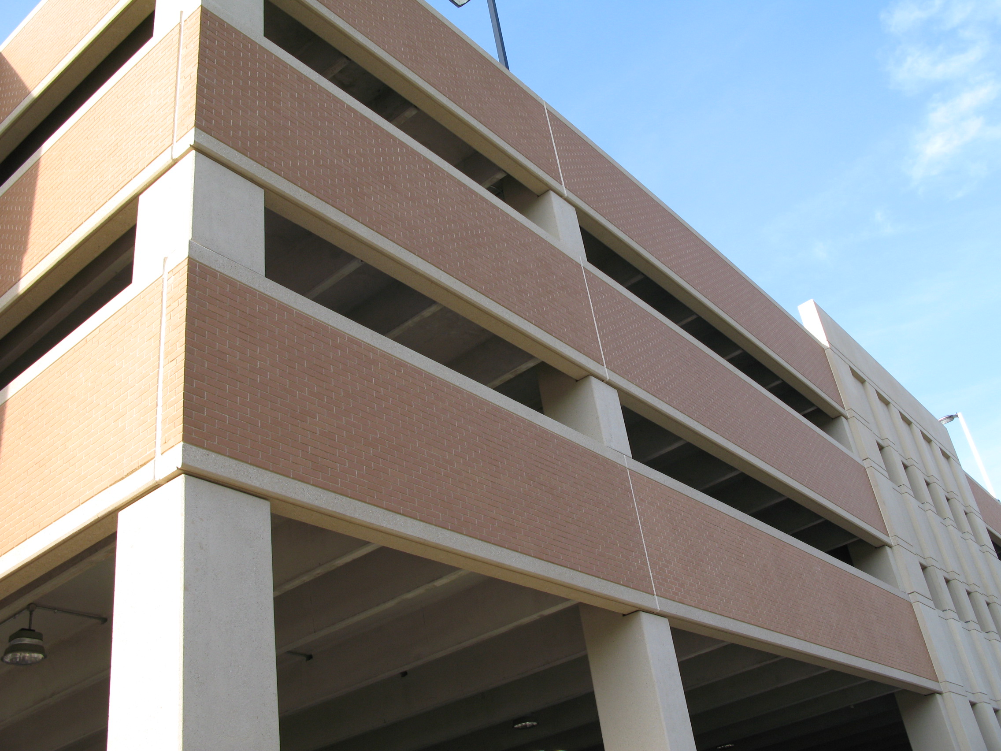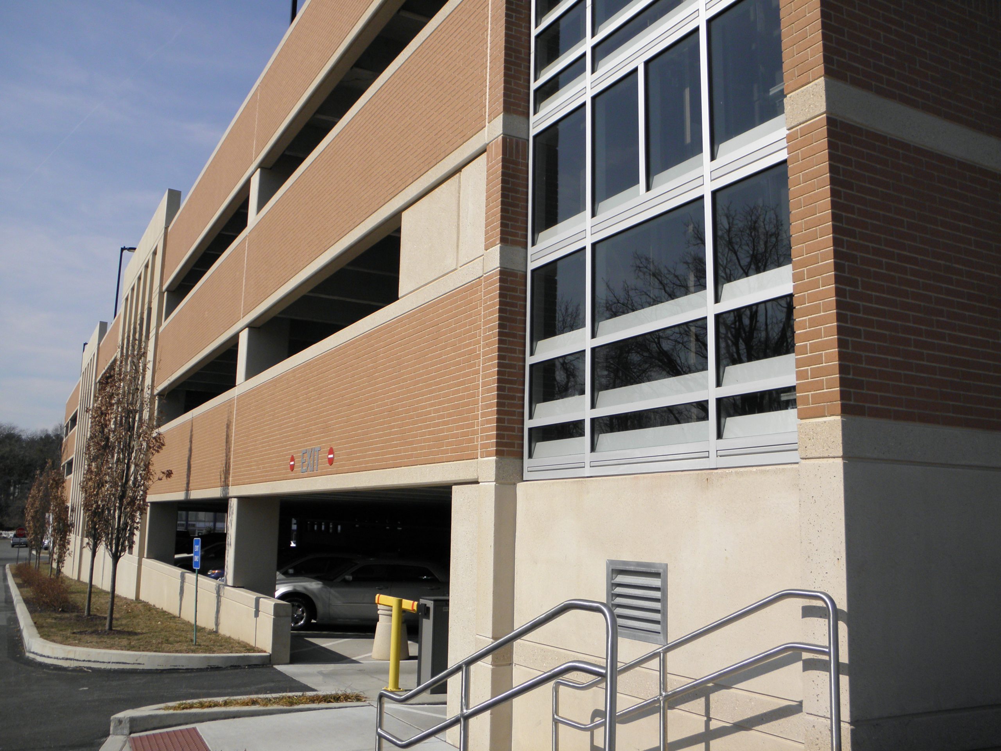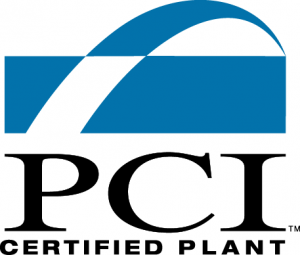Building Features:
- Cast-in thin brick façade to compliment hospital campus.
- Pedestrian bridge connecting to medical facility.
- Attractive architectural finish exterior shearwalls providing solid colonnade appearance.
- Use of precast material/components contribute to LEE
Project Summary:
- Parking Structure for Hospital
- 3 levels
- 440-space Patient Parking Facility
- 130,966 SF of Precast Concrete Components
Quick Stats:
- 130,966 SF – Double Tees
- 753 LF – Beams
- 931 LF – Columns
- 1,632 SF – Solid Slabs
- 285 SF – Precast Panels
- 6,486 SF – Prestressed Panels
- 11,329 SF – Horizontal Litewalls
- 3,293 SF – Shearwalls
- 8,239 SF – Stair Panels
- 12 Bollards
- 12 Stair Units
From The Client
“We worked with the hospital to implement a master planning strategy for the design of the new facility and the surrounding campus, which included full architectural documentation, structural engineering, lighting design, and MEP services. The precast/prestressed concrete structural system used in this design achieved maximum use of the space available by using effective column layout and spacing, as well as ideal floor-to-floor heights. In addition, by understanding and embracing the need to incorporate sustainable design principals into all construction projects, we designed the parking structure utilizing numerous sustainable design strategies, including fly ash concrete, regional materials, and Low-E glazing of the massive glass stair towers. The use of precast/prestressed concrete also contributed LEED points/sustainable features to the hospital campus.”
CHRIS GRAY, P.E. | TIM HAAHS & ASSOCIATES


