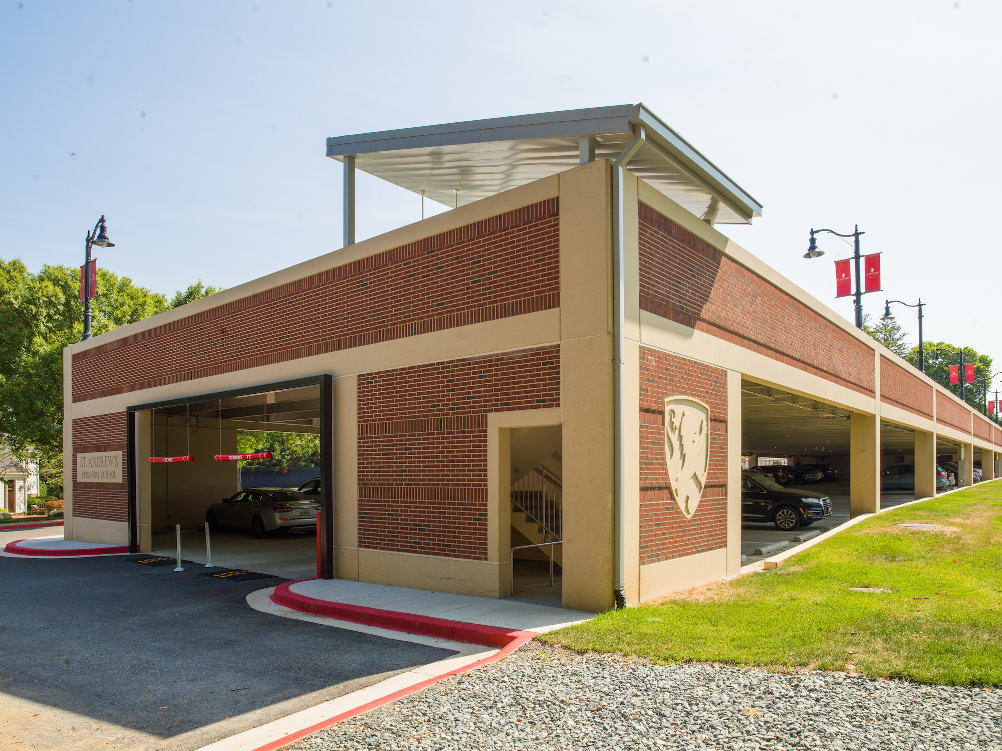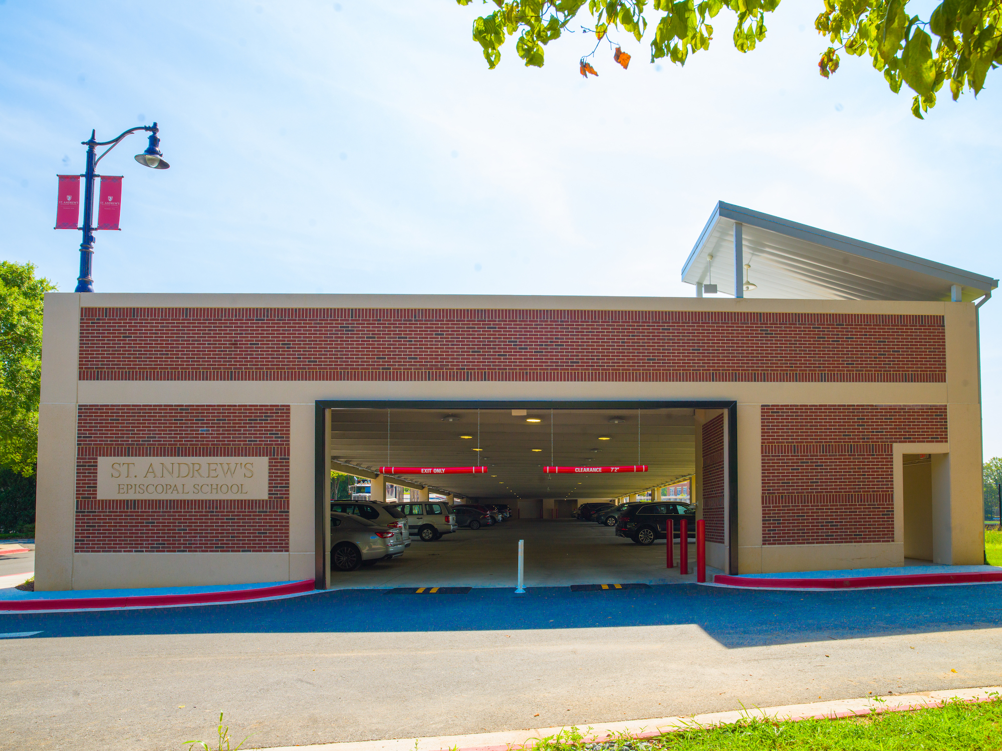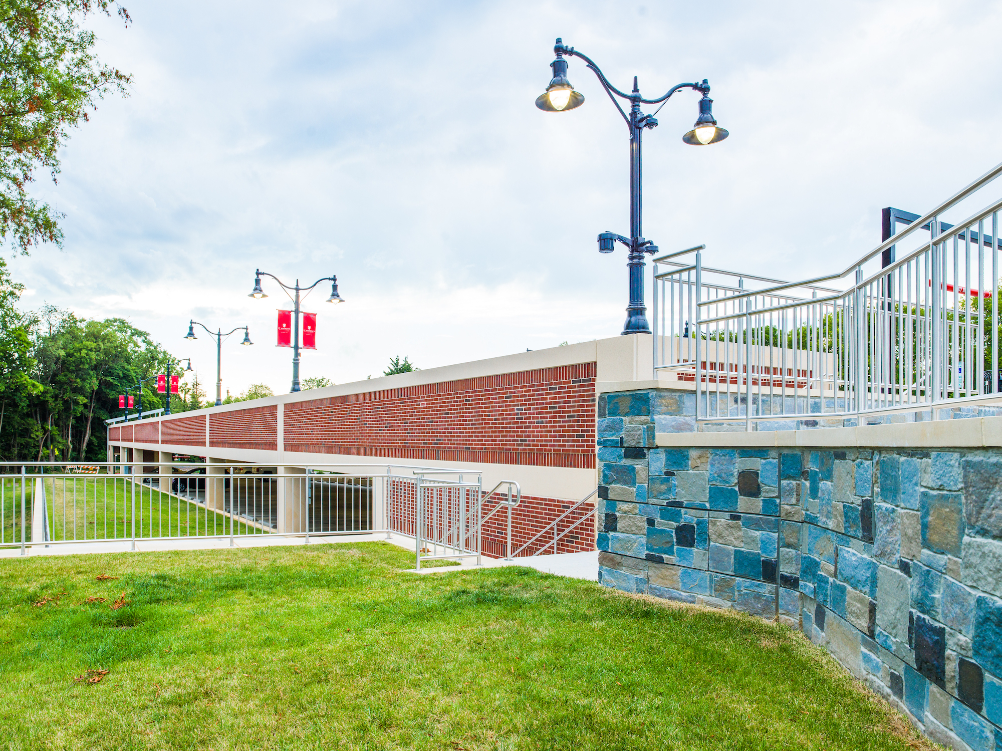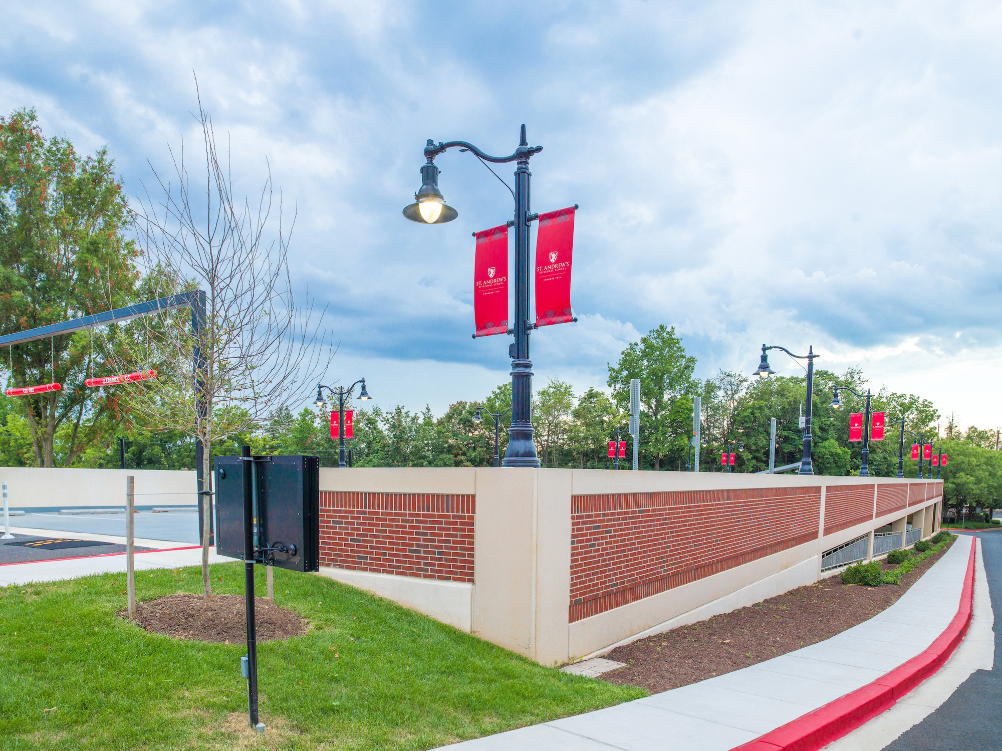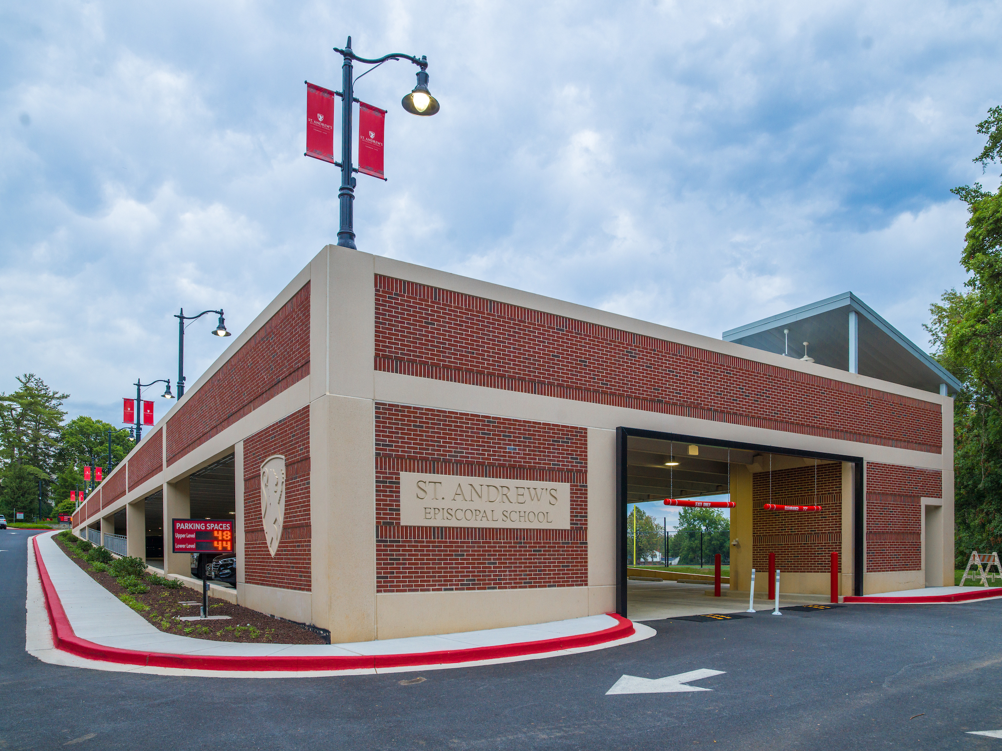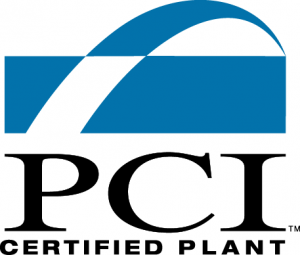Building Features:
▪ 78 on grade and 82 elevated vehicle parking spaces
▪ Tan concrete was used with different sandblast depths for accents
▪ Glen Gery thin brick with a three color blend were also used to match the existing buildings on the campus
▪ Grape vine mortar joints were also used in an effort to match the existing buildings and make the joints and brickwork look more hand laid
▪ A CNC Machine was used to create the formwork for the Rampant Lion logo and the school name at the entrance of the parking garage
Project Summary:
▪ Parking Structure for Private School Facility
▪ 1 bay & 1 level
▪ 15,796 square feet of precast concrete
Quick Stats:
- 282 LF Columns
- 76 SF Solid Slabs
- 4,298 SF Spandrel Panels
- 15,796 SF Double Tees
- 553 SF Shearwalls
- 834 SF Stair Panels
- 3 Units Stairs


