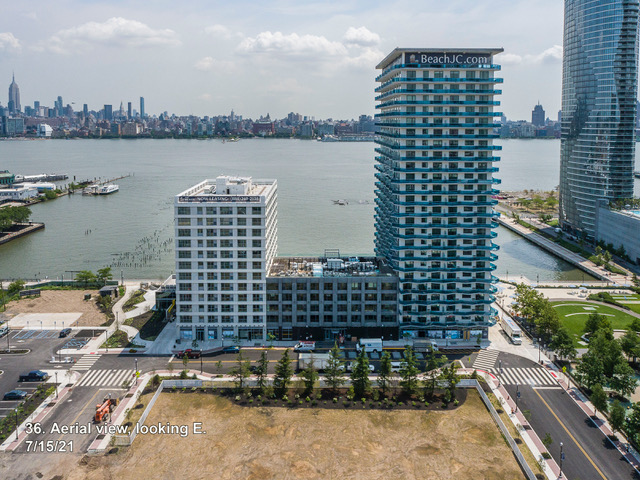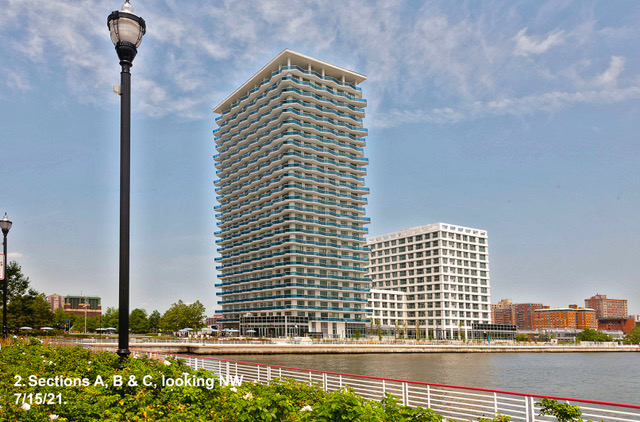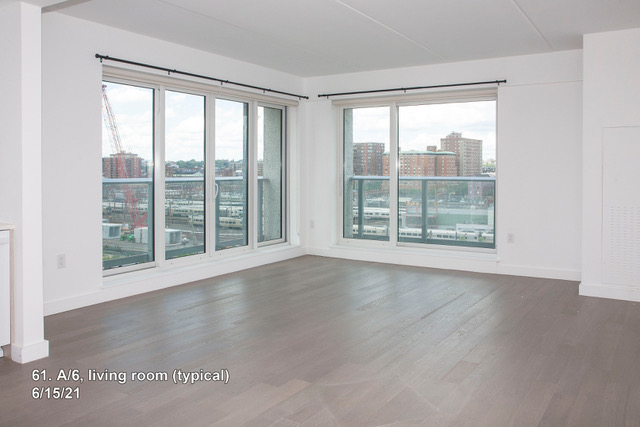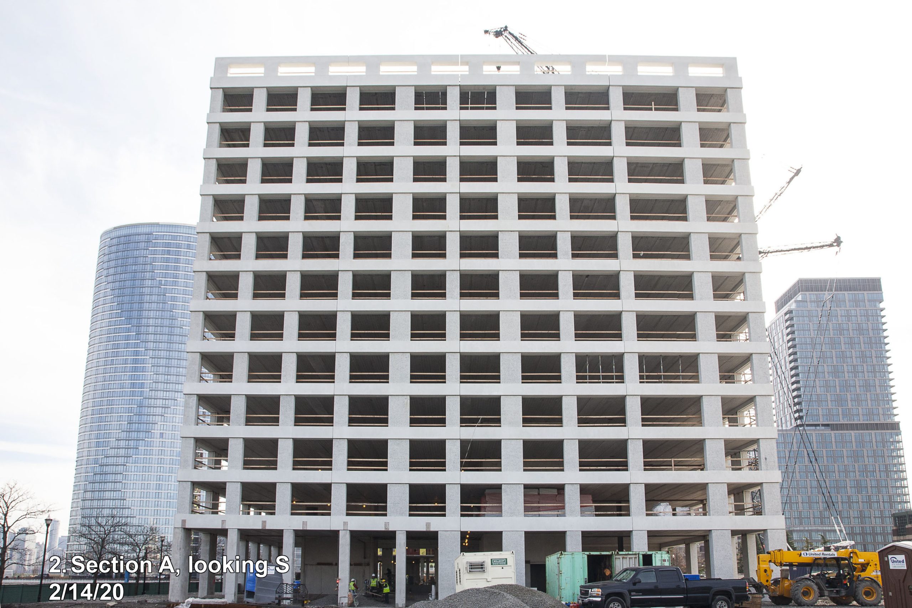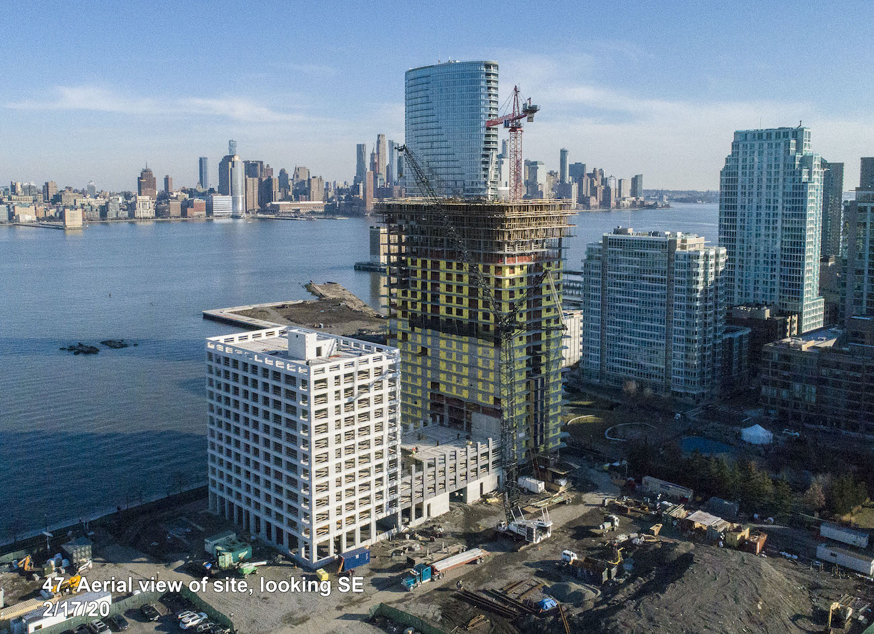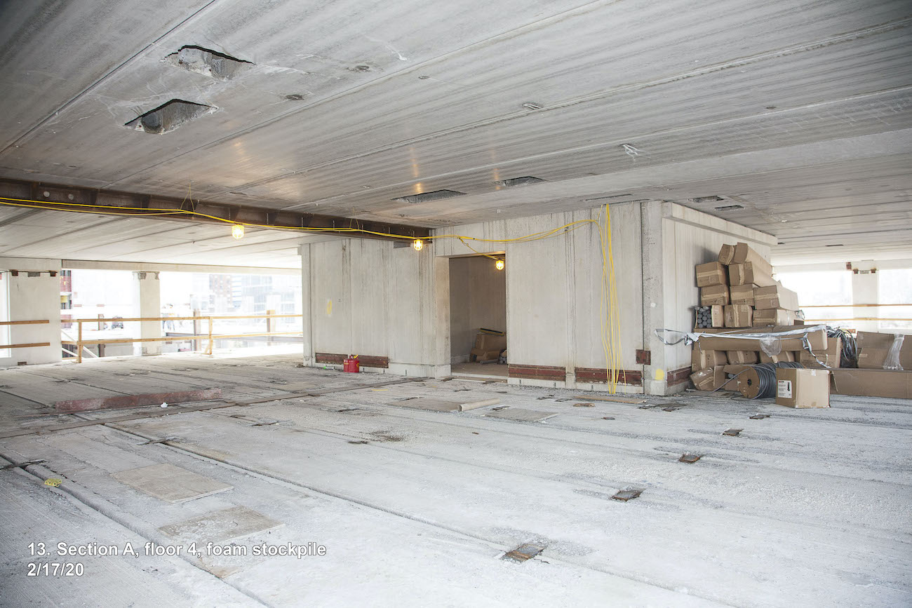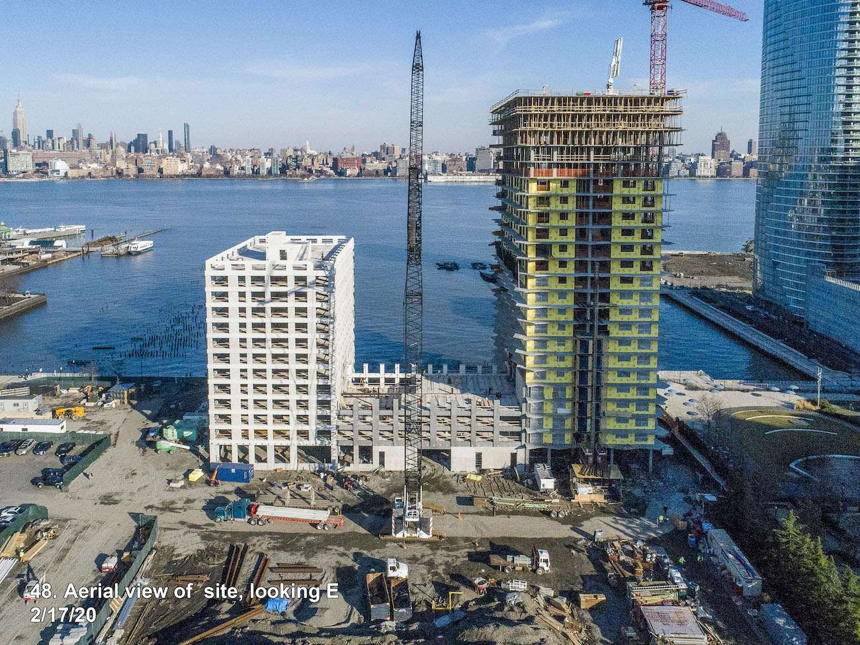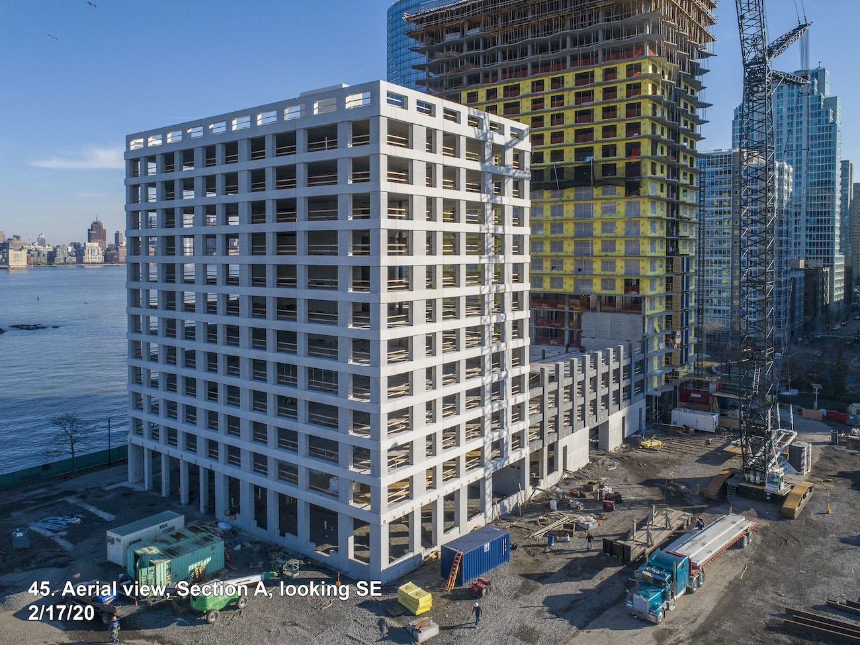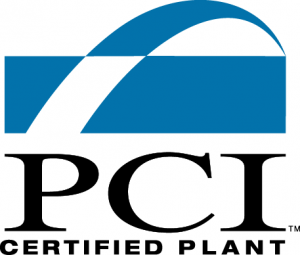Building Features:
▪ Located on the Hudson River at the site of the former Pavonia Terminal across from Hudson Square in Manhattan
▪ 24 level total precast system on the tallest tower with 12 levels on shorter with a 5 level connector
▪ Retail, lounge, and outdoor terrace area on the first level
▪ Residences second floor and up include studio to 4 bedroom units with a total of 338 units
Project Summary:
Project summary:
▪ Waterfront residences located on the Hudson River with 3 distinct building areas that include two towers and a lower level connector link
▪ Approximately 146,450 sq. ft of precast NiCore hollow core plank with 1093 pieces erected over a 4 month period
Quick Stats:
- 50 stairs & 23 stair slabs by NCP
- 138,616 sq ft- 10″ NiCore Plank
- 8,257 sq ft – 12″ NiCore Plank
From The Client
- Plank – the finish of the plank was great and we didn’t have to grind down edges to make them fit; the detail we implemented with the recessed plates also worked out well in that we don’t need as much topping be the high point of the connection plates is almost level with the top of the plank
- Precast panels – the sandblast finish and formliner panels came out great – we especially like the look of the dark formliner panels
- Erector – EE Marr did an excellent job sequencing and coordinating the deliveries and all of the materials coming in from the fabricators. They also did the job quickly


