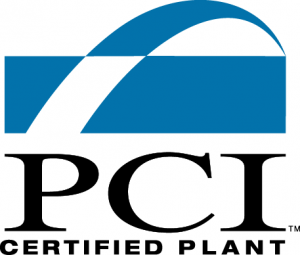Building Features:
- The parking structure supports the James E. Van Zandt VA Medical Center.
- All exterior wall panels were architectural tan concrete with a medium abrasive blast finish.
Project Summary:
- 324 vehicle parking spaces including 19 ADA accessible with 4 van accessible.
- 2 bays & 3 elevated levels.
- 69,715 square feet of precast concrete for vehicles and pedestrian use.




