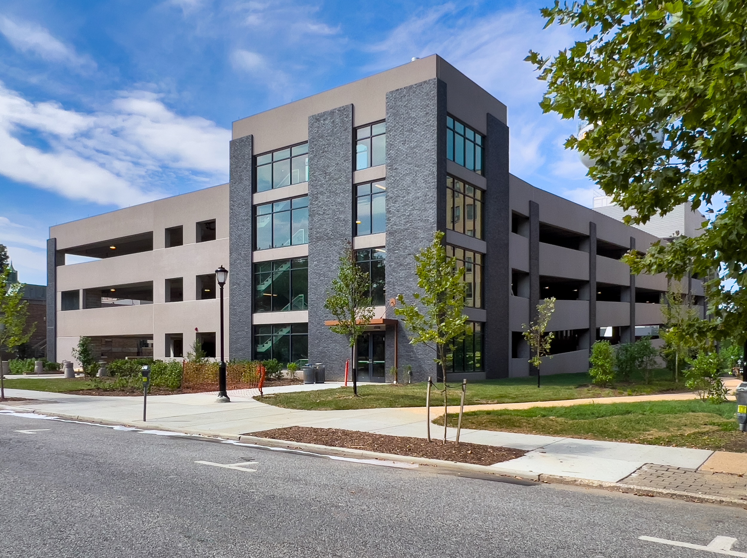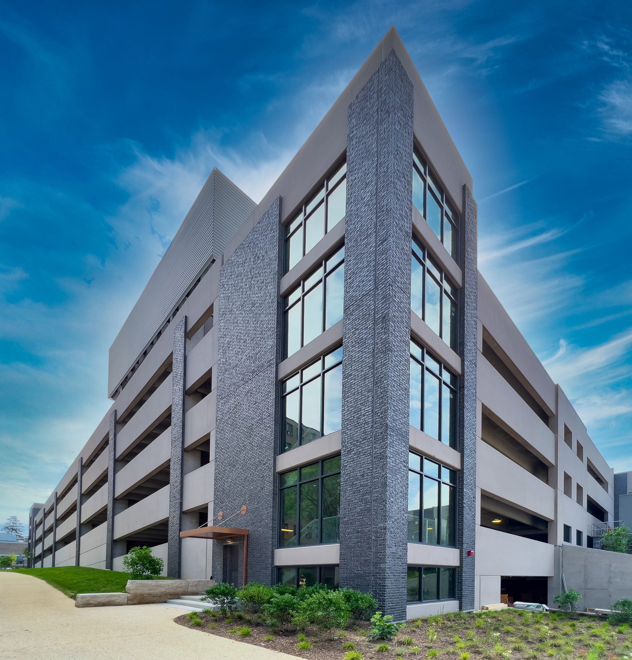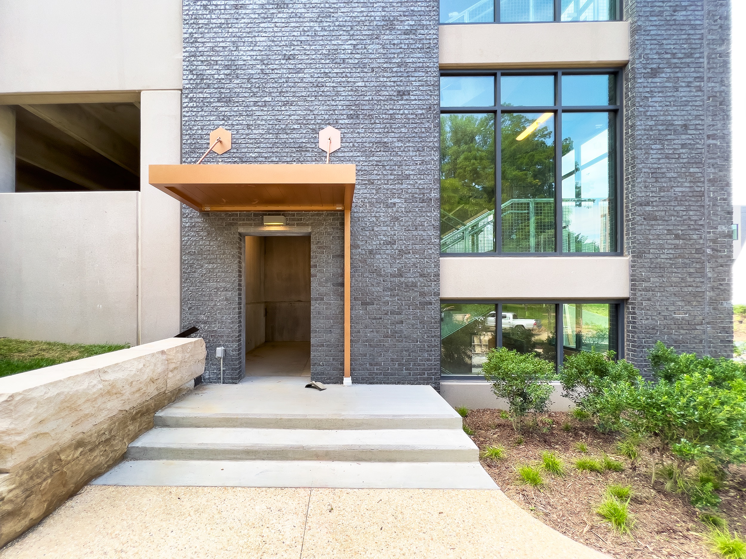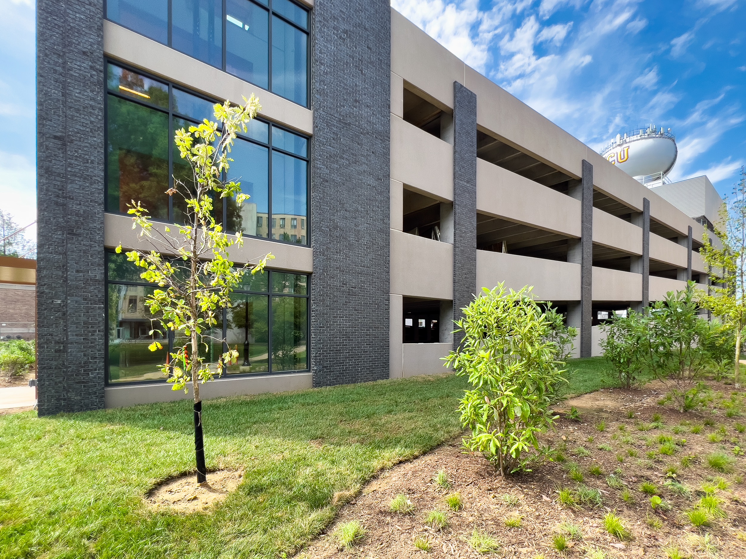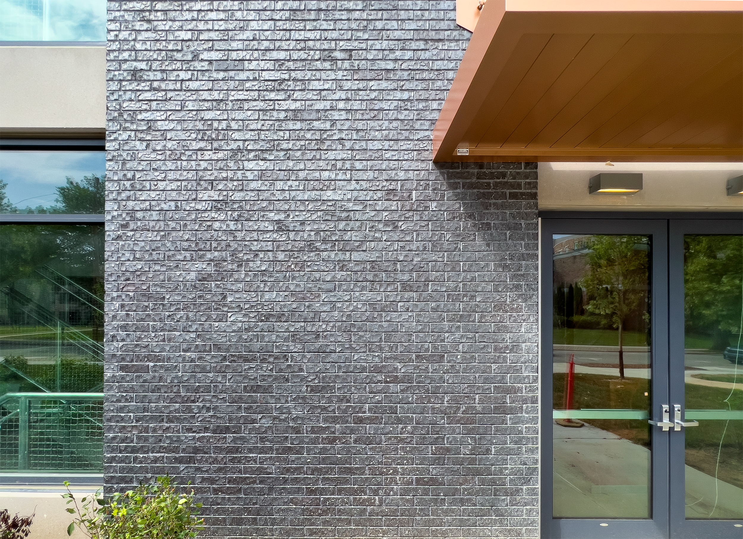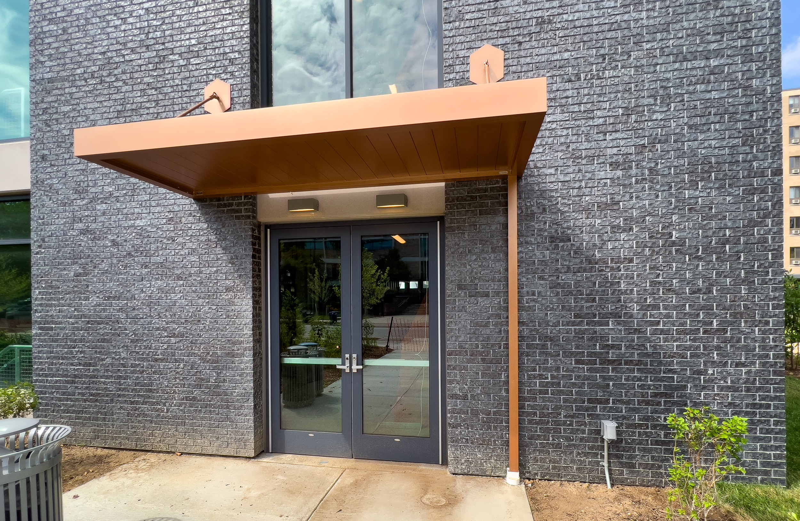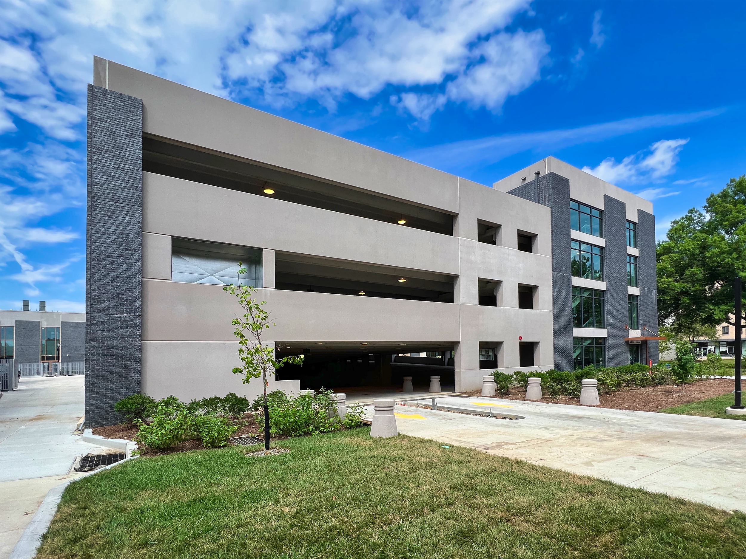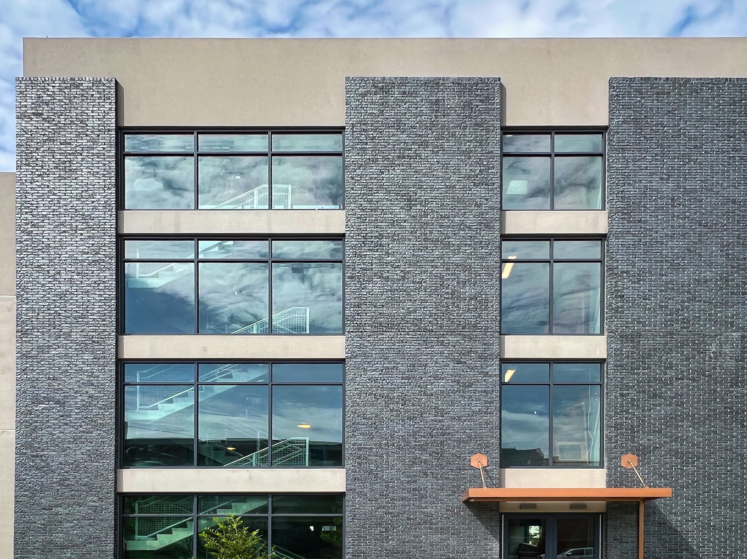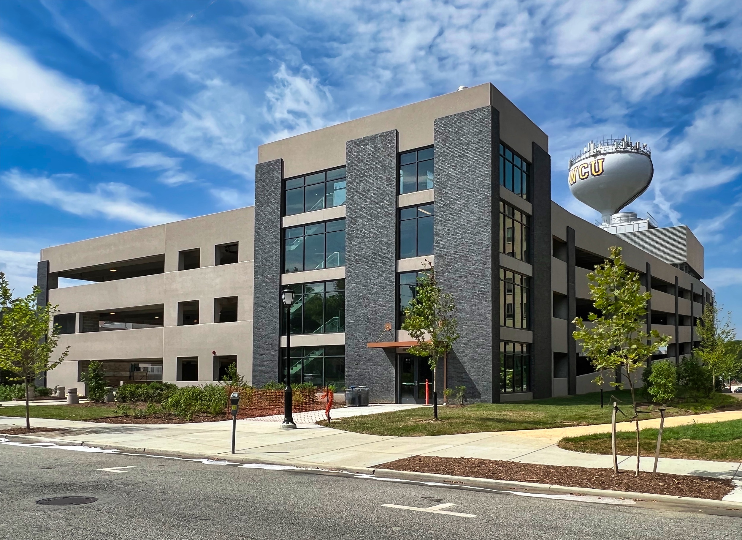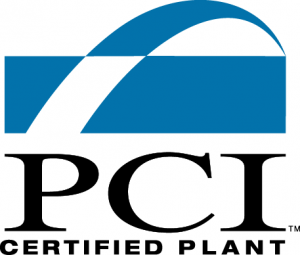Building Features:
▪ 457 new vehicle parking spaces including 9 ADA spaces
▪ A custom dove grey concrete mix was used and had a medium abrasive blast finish
▪ Endicott manganese ironspot artisan, smooth texture, modular thin brick supplied by Belden Tri-State Building Materials were also used, which nicely complements the Science and Engineering building exterior
Project Summary:
- Parking Structure to support West Chester University’s new Science and Engineering Center and the Commons Buildings
- 2 bay & 6 level
- 124,955 square feet of precast concrete
Quick Stats:
- 675 LF Beams
- 1,027 LF Columns
- 2,000 SF Solid Slabs
- 3,285 SF Wall Panels
- 14,815 SF Spandrel Panels
- 122,955 SF Double Tees
- 9,575 SF Litewall Panels
- 1,665 SF Shear Wall Panels
- 14,595 SF Stair/Elevator Panels
- 200 SF 8” NicCore Plank
- 1,800 SF Column Covers
- 103 Units- Precast Bollards
- 16 Units- Stairs


