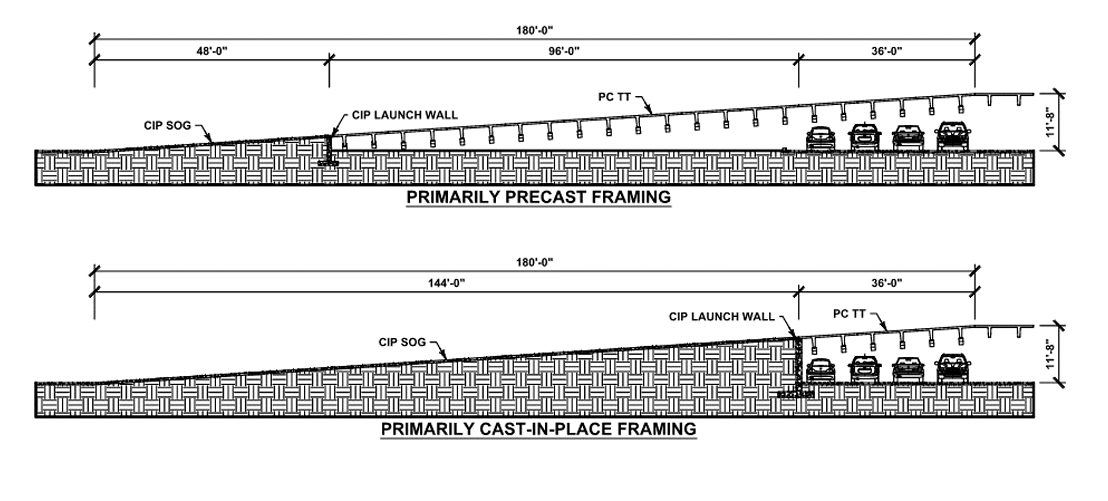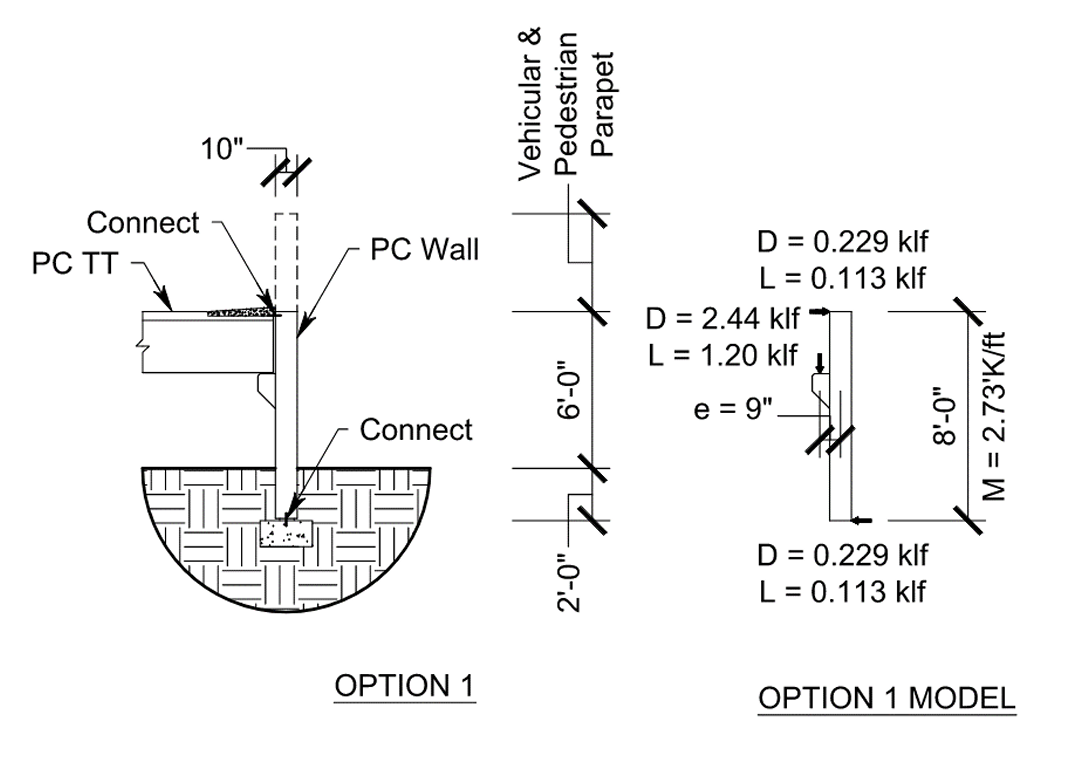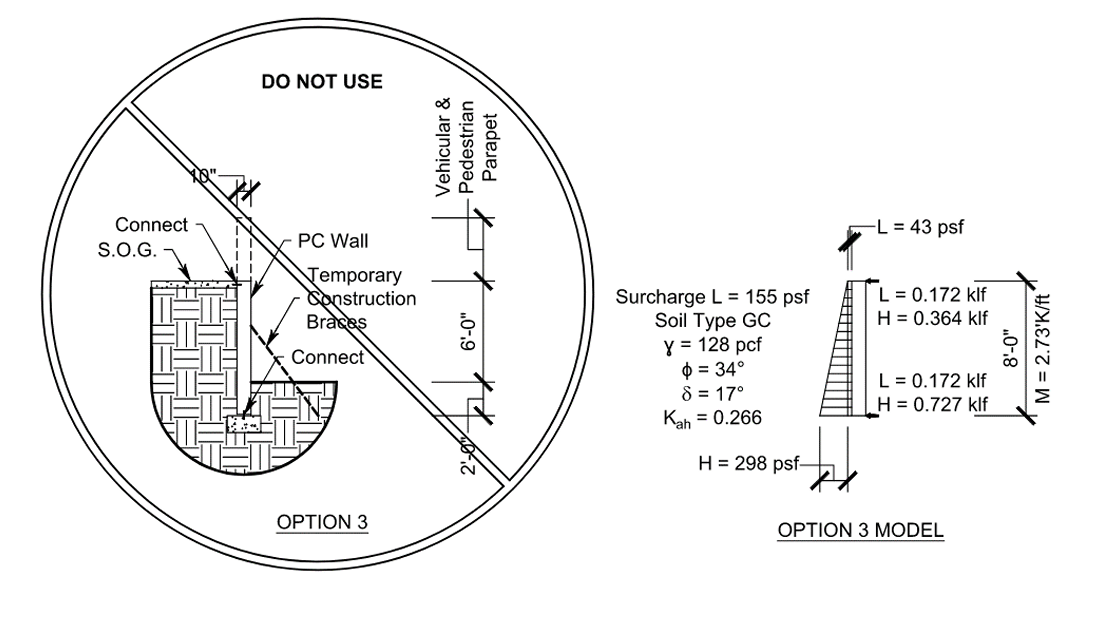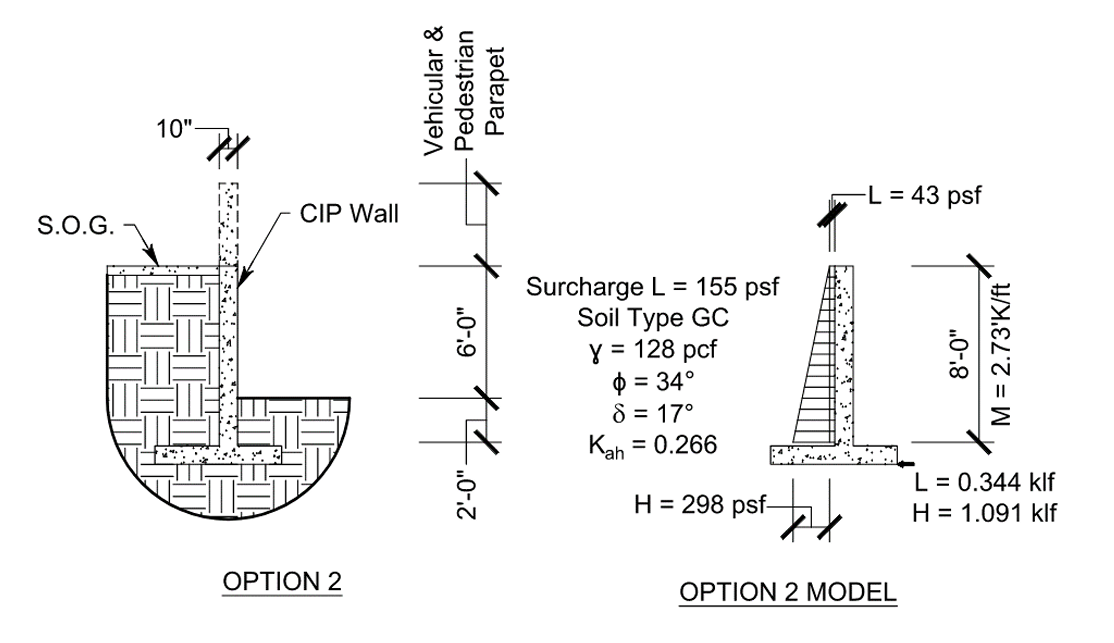It is almost inevitable that precast parking structures at some point encounter a change in grade between the exterior and interior of the structure. Grade changes are not limited to sites with variable topography, but they also occur on relatively level sites as the interior vehicular ramp(s) begin their ascent from the ground floor to the second floor. It is also no surprise that much of the space below the ground floor ramp is not accessible to vehicular parking due to limited headroom. For example, assuming the height of the first story is 11’-8” and the length of the ramp is 180’-0”, the ramp gradient is 11.67’/180.00’ = 6.48%, which is less than the IBC-prescribed maximum of 1:15 (i.e.: 6.67%). Assuming the structural depth of the precast double tees is 2’-4” and the minimum vehicular clearance is 7’-0”, the available length of parking under the 180’-0” ramp is only (11.67’ – 2.33’ – 7.00’)/0.0648 ≈ 36.00’. In other words, 80% of the space below the ramp is dead space.
It is also necessary that a portion of the ramp as it begins its ascent from the ground floor will be constructed with a cast-in-place, slab-on-grade placed over a sloped backfill, commonly referred to as the launch ramp. Assuming the parameters used above, and that the precast double tees will bear on concrete haunches protruding about 9” below the double tees, the minimum length of the launch ramp is (2.33’ + 0.75’)/0.0648 ≈ 48.00’.
Combining the information derived from the above calculations there are two (2) common ways of framing the ground floor ramp as shown below. The primary difference between these framing methods is that one replaces the compacted backfill and cast-in-place slab-on-grade with precast double tees. Another difference is that the precast framing can utilize precast wall panels to support the double tees, while the CIP framing utilizes sizeable retaining walls to restrain the backfill. There are advantages and disadvantages to each of these ramp framing schemes that are addressed in greater detail as Options 13. Option 1 is primarily precast framing with precast walls, Option 2 is primarily cast-in-place framing with cast-in-place retaining walls, and Option 3 is primarily cast-in-place framing with precast walls.

Option 1: (Primarily Precast Framing With Precast Walls)
- Construction time is reduced because the precast components for the ramp can be erected in approximately one (1) day.
- There is only a nominal amount of lateral earth pressure alongside the launch ramp that can easily be supported by precast panels.
- The exterior precast panels can be cast with an architectural concrete mix (ex: gray, tan, white, etc.) and can include an architectural finish (ex: abrasive blast, exposed aggregate, reveals, etc.). If thin bricks are included as an architectural feature on the structure, they can also be used in these panels.
- The example shows an 8’-0” tall precast wall panel, but the applied bending moment at the corbel and within the panel remains the same no matter how tall the panel or where the corbel is positioned within the panel.
- When erecting precast parking garages, it is typical for the crane to sit within the footprint of the structure, beginning at one end and crawling backwards until it exits at the other end. OSHA regulations dictate that the crane pad and path must be level to within 1%, which is more easily attainable with Option 1 than Options 2 & 3.
- A rough-order-of-magnitude (ROM) estimate to manufacture, deliver, and erect these precast components is $352,000.

Option 2: (Primarily Cast-In-Place Framing With Cast-In-Place Retaining Walls)
- Option 2 requires sizeable cast-in-place retaining walls on the two (2) long sides and one (1) short side of the vehicular ramp. In this example it amounts to nearly 348.0’ of retaining wall.
- Additionally, Option 2 requires approximately 1,230 c.y. of compacted fill and 5,760 s.f. of slab-ongrade. These figures are beyond the launch slab because the launch slab already exists in Option 1.
- Because retaining walls are structural elements it is nearly impossible to achieve architectural colors and finishes on the exterior retaining walls. Their aesthetic presentation can be improved somewhat by rubbing (sometimes called “sacking” or “sack and patch”) the exterior surface and topically applying paint.
- This example of an 8’-0” high retaining wall results in a bending moment at the base nearly identical to the bending moment calculated in Option 1. For taller retaining walls the bending moment from the lateral pressure continues to increase, thus requiring larger retaining walls, while the bending moment in the precast panel shown in Option 1 remains the same no matter how tall the panel or where the corbel is positioned within the precast panel.
- Retained earth needs to be closely monitored during compaction to achieve the desired properties. This example assumes Type GC soil (clayey gravels and gravel-sand-clay mixtures) having a density (γ) of 128 pcf and an angle of internal friction (ɸ) of 34°. Also assumed is a surcharge load of 155 psf. While the surcharge load in a typical parking structure might be closer to 115 psf for the slab-on-grade and 40 psf vehicular live load, we selected a value of 155 psf to account for some mechanical compaction of the soil during construction. This is in contrast with AASHTO specifications that specify a 250 psf surcharge loading to simulate truck traffic.
- 6. A rough-order-of-magnitude (ROM) estimate to construct Option 2 is $364,600, itemized as…
- Retaining Wall Labor & Material = ($60.00/s.f.)(348’)(11.67’) ≈ $243,700
- Backfill Material, Place, and Compact = ($29.00/c.y.)(1,230 c.y.) ≈ $35,700
- Aggregate Base and Place For SOG = ($64.00/c.y.)(71 c.y.) ≈ $4,500
- SOG Labor & Material = ($14.00/s.f.)(5,760 s.f.) ≈ $80,700
Option 3: (Primarily Cast-In-Place Framing With Precast Walls)
- Option 3 is a deviation from Option 2 in that it utilizes precast wall panels in lieu of cast-in-place retaining walls. While it does offer the benefit of greatly improved architectural options it has significant disadvantages.
- The construction sequence requires that the panels be laterally braced during the backfilling operation.
- The top connections tie the top of the precast panel back into the cast-in-place slab, so the connections need to be positioned prior to placement of the slab. Not until after the slab is cured can it properly engage the connections and the temporary lateral braces be removed.
- This example of an 8’-0” high precast wall retaining lateral earth pressure results in a bending moment nearly identical to the bending moment calculated in Option 1. For taller precast walls retaining lateral earth pressure the bending moment from the lateral pressure continues to increase, thus requiring larger precast wall panels and/or a significant increase in reinforcing, while the bending moment in the precast panel shown in Option 1 remains the same no matter how tall the panel or where the corbel is positioned within the precast panel.

The ROM estimates used in these examples are variable due to region, cost inflation, etc. and are not intended as a substitution for competitive pricing. They do, however, indicate approximately equal construction costs, which combined with the advantages of Option 1 make it a viable solution for dealing with grade changes as described herein.
Nitterhouse Concrete Products, Inc. (NCP) in Chambersburg, PA, is a family-owned company serving the construction industry since 1923. Give us a call at 717-267-4505 or visit our website at www.nitterhouseconcrete.com for information on more quality precast, prestressed products to meet your design and construction needs. Choose with confidence and make NCP your single source for precast – what you need when you need it.




