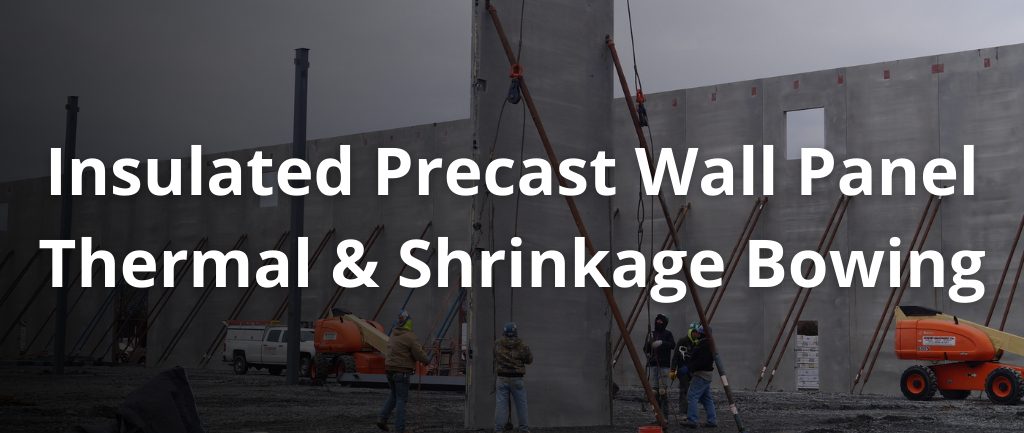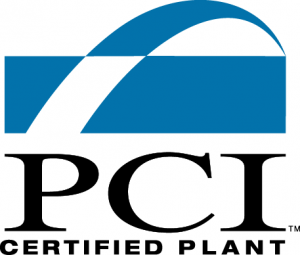
Nitterhouse Concrete Products, Inc. (NCP) has been producing insulated precast concrete wall panels for over four decades and historically was as a franchise pioneer in casting Corewall® panels in the United States. Insulated precast concrete wall panels, often called sandwich wall panels, are comprised of an inner wythe and outer wythe of concrete surrounding an interior layer of rigid insulation. These robust panels have provided strength and security to countless warehouses, and other structures of all types, and their thermal properties have been conserving energy long before environmental responsibility became an important consideration in building design and construction. Other key features of typical insulated precast concrete wall panels are…
• High strength concrete for durability (typically 5,000 psi to 6,000 psi)
• Prestressed concrete for improved crack control (prestressing usually exceeds 350 psi)
• Internal insulation that is not subject to exposure and damage inside the structure
• Permit “punched openings” for windows, man-doors, overhead doors, dock doors, and louvers
• Adjustable panel thickness customized due to height and loading intensity
• Variable insulation thickness to meet thermal resistance requirements
• Designed as either load bearing or non-load bearing
• Vertical clear span from foundation to eave without the need for wind girt framing
• Can be used as shear walls even if they are non-load bearing
• May possibly be removed and reused due to building renovation
Much has been written on the topic of insulated precast concrete wall panels, so the reader is directed to Sections 5.12 and 11.1 of the PCI Design Handbook (8th edition) for additional information. The purpose of this paper, however, is intended to focus on the often-misunderstood behavior known commonly as thermal bowing.
Composite and semi-composite insulated sandwich panels exhibit a natural tendency to bow outward between connection points to relieve the secondary stresses resulting from temperature and/or moisture differences between the inside and outside panel surfaces. This phenomenon known as thermal bowing is the combined result of the warmer panel surface (usually the exterior face) lengthening at a greater rate than the cooler panel surface, and the exterior panel surface being subject to periodic precipitation and not shrinking at the same rate as the interior, dryer panel surface. This results in panels which tend to bow outward and is not indicative of a structural problem. Though this is most prominent during the summer months it is also evident in winter months in which the effects of differential shrinking somewhat counteract the thermal effects of the panel to bow inward.
It cannot be overemphasized enough that when insulated wall panels bow in response to thermal and shrinkage influences, they are in equilibrium. This is counter intuitive to what we typically observe. For example, when a beam is subjected to load, a bending moment is applied that needs to be resisted by an internal force-couple (i.e.: resisting moment). The internal forces result in stresses, strains, and beam deflections. Stresses might present themselves by the presence of cracks, and deflections become more pronounced as the load intensity increases. Simply put, the deflection is an indicator of the beam being under stress. But this is not so with insulated wall panels when they display thermal and shrinkage bowing. On the contrary, any effort to restrain this movement in the panels will result in very large forces which it is usually not structurally possible to accommodate let alone be economically feasible.
Thermal bowing must also not be confused with bowing tolerance when inspecting the panels. These tolerances can result from insufficiently stiff casting beds whereby a panel is essentially cast flat when the concrete is still plastic but presents a sweep when the concrete is hardened due to flexibility and curvature of the formwork. Panel bowing can also result from inadequate storage whereby out-of-plane uniformity of the panel profile is not maintained and it “takes a set” in a curved shape. Excessive storage time in the precast yard due to construction delays prior to shipping can exacerbate this condition.
The following example provides an order-of-magnitude to estimate thermal and shrinkage bowing behavior.
Panel thickness (h) = 3” (exterior wythe) + 3” (insulation) + 4” (interior wythe) = 10”
Unsupported panel height (Lu) = 38.0’
Maximum seasonal climactic temperature change (Δtemp) = 55 °F
Coefficient of thermal expansion (C) = 6.0×10-6 in/in/°F
Assume panel is erected three weeks after casting and enclosed seven weeks after casting
Shrinkage strain at seven weeks (ɛ49) = 2.8×10-4 in/in
Shrinkage strain final (ɛfinal) = 4.4×10-4 in/in
Thermal Δ ≈ C (Δtemp) (Lu)2/(8)(h) ≈ (6.0×10-6 in/in/°F)( 55 °F)(38.0)2(12)2/(8)(10 in) ≈ 0.86”
Shrinkage Δ ≈ (ɛfinal – ɛ49)(Lu)2/(8)(h) ≈ (4.4×10-4 in/in – 2.8×10-4 in/in)(38.0)2(12)2/(8)(10 in) ≈ 0.42”
Thermal Δ + Shrinkage Δ ≈ 0.86” + 0.42” = 1.28” (i.e.: Lu/356)
The sketch shown is drawn to scale. The panel on the right depicts a 38.0’ high x 10” thick panel without any thermal & shrinkage bow. The panel on the left depicts a parabolic bow of 1.28”. While the eye can detect there is a slight sweep, it is likely that most observers would consider it to be rather insignificant.
So, what would it take to resist 1.28” of sweep as calculated in the example above? Perhaps a more intuitive way of asking the question is, “what concentrated force applied at mid-span would cause this panel to deflect 1.28”?”
Concrete compressive strength (f’c) = 6,000 psi at 28-days
Concrete unit weight (ɣ) = 145 pcf
Moment of inertia (Ix) = 960 in4 per foot of panel width
Section modulus (Sx) = 184 in3 per foot of panel width
Modulus of elasticity of concrete (Ec) = 4,463 ksi
Modulus of elasticity of concrete modified for time-dependent effects (Et) = (0.75)(4,463 ksi) = 3,347 ksi
P ≈ 48EtIx (Thermal Δ + Shrinkage Δ)/(Lu)3 ≈ (48)(3,347 ksi)(960 in4)(1.28 in)/ ((38.0)3(12)3) ≈ 2.08 klf
Or, to make it a bit more quantifiable, it will require about (12.0’)(2.08 klf) or 25,000# to restrain a 12.0’ wide panel from a thermal and shrinkage bow of 1.28”! Not only is this a significant force, but any flexibility in the supporting structure will reduce any desired effect of restraining the panel.
But the magnitude of the restraint force is only part of the picture. What about the stresses in panel caused by the restraint force?
Bending moment (M) = PLu/4 = (2.08 klf)(38.0’)/4 = 19.79’K per foot of panel width
Flexural bending stress (fb) = M/Sx = (19.79’K per foot)(12 in/ft)(1,000 #/K)/(184 in3/ft) = 1,291 psi
Modulus of rupture of concrete (fr) = (7.5)(6,000 psi)0.5 = 581 psi
Assuming a cracking safety factor of 1.5, the allowable tensile bending stress would be 581 psi / 1.5 = 387 psi
The minimum prestressing required would be 1,291 psi – 387 psi = 904 psi. This is the equivalent of ½” Ø prestress strands at approximately 7” o.c., or nearly four times the normal amount of prestressing!
The purpose of this exercise is simply to show the downstream effects of attempting to restrain thermal and shrinkage bowing in insulated precast wall panels. The forces are large, the connections and supporting structure are costly, and the prestressing is quadrupled. NCP recommends that the panels be permitted to “breathe” and behave as they wish to behave instead of attempting to restrain them.
It is important that this dynamic behavior be considered when detailing and installing nonstructural items against the panels to accommodate this movement. Examples include, but are not limited to, ceiling tiles, stud and drywall back-up systems, and partition walls perpendicular to the panels. This is also a primary consideration at the interface with intermediate level floors. Interface details between these elements must make provision for this movement by being detailed independently of each other. When partition walls are constructed of masonry it is recommended that the joint between the panels and the masonry be a “soft type” detail of a very flexible sealant in lieu of a mortar joint. Even then it is likely that the movement is greater than can be taken by strain in the sealant and consideration should be given to attaching a light gauge closure angle to the back of the panel which is permitted to slide along the other wall to permit movement while at the same time masking it.
Nitterhouse Concrete Products, Inc. in Chambersburg, PA, is a family-owned company serving the construction industry since 1923. Give us a call at 717-267-4505 for information on more quality precast, prestressed products to meet your design and construction needs. Choose with confidence and make NCP your single source for precast – what you need when you need it.
Contact Nitterhouse Concrete Today



