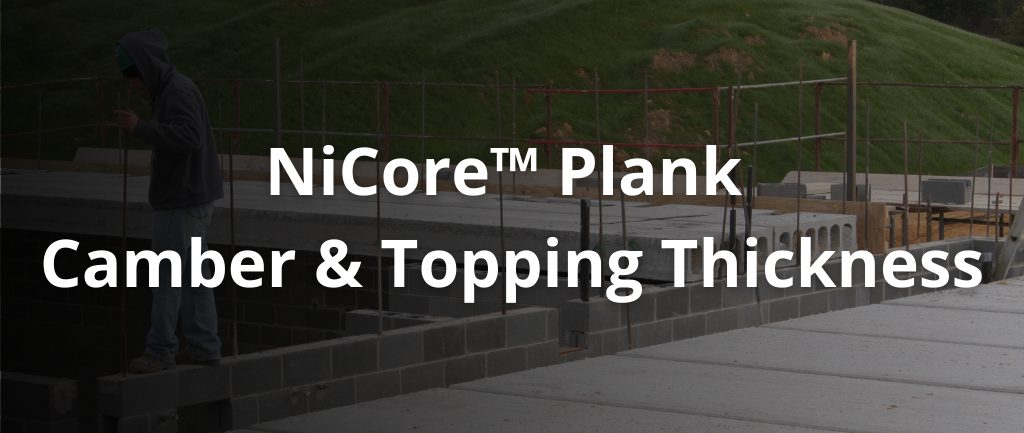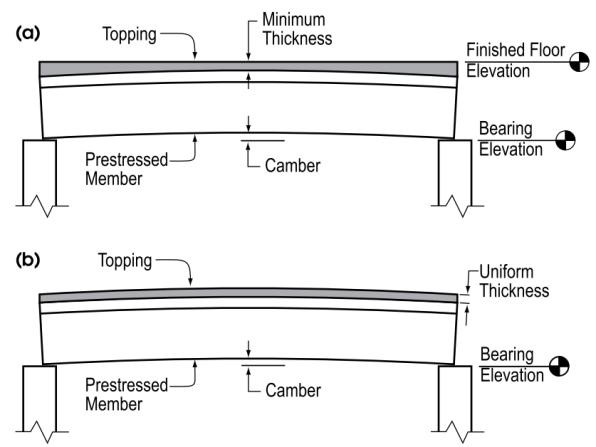
It is common for precast, prestressed hollow-core slabs to exhibit camber (i.e.: upward deflection), and NiCore™ Planks from Nitterhouse Concrete Products, Inc. (NCP) are no different. Periodically we encounter construction specifications stipulating that the hollow-core slabs are to be cambered to overcome dead load deflection due to self-weight, but such specifications couldn’t be further from reality. This is undoubtedly a carry-over from the construction practice for cast-in-place slabs and beams to camber the centering (i.e.: shoring) in order to overcome the self-weight of the system and result in an essentially “flat” floor. While the desirability of this is obvious to designers and contractors alike, it overlooks the fact that precast, prestressed hollow-core slabs, solid slabs, beams, and double tees are cast in long-line, flat forms and only derive their camber from externally applied tensioning from the prestressed strands. Selection of the number of eccentrically positioned prestressed strands is dependent upon the applied loads the member must support, the magnitude of which nearly always exceeds that of the individual member’s deflection under its own weight. High performance NiCore™ Plank are the result of a carefully choreographed dance of minimizing weight (material savings), maximizing spans (architectural openness), meeting load demand (structural integrity), controlling deflections (serviceability), and providing fire-resistance (life safety). Camber is a natural consequence of achieving all of these demands as efficiently as possible, and should not be viewed as a necessary evil to be tolerated. Many competing systems for elevated floors and roofs experience the precise opposite situation of deflections that result in thicker slabs than anticipated and possible ponding during a major rain event.
This brief description of camber serves as a springboard into a consideration of concrete topping thickness. While it is common in lightly loaded foot traffic areas like apartments and hotels to simply use topically applied, nonstructural materials such as Gyp-Crete® or ARDEX K 500™ to provide a smooth substrate for floor finishes and a reasonably level finish floor, sometimes it is necessary to design the floor system using a cast-in-place, composite concrete topping. This application is more common in heavy traffic areas such as schools, prisons, retail, manufacturing, etc…, and behaves similar to composite steel beam and slab construction. The NiCore™ Plank is first designed to support its self-weight and the weight of the wet concrete topping, after which the fully composite section resists all superimposed loads that are later applied, thus enhancing an already robust structural system by increasing its stiffness by 50% to 70%.
This brings us to the intended purpose of this paper regarding the thickness of cast-in-place composite topping thickness. While the choices are literally infinite, there are essentially two (2) options to be considered for design and construction as shown in the diagram below. Diagram (a) undoubtedly represents the intent of most designers and builders to construct a flat finished floor elevation. Diagram (b) describes the presupposition of load tables to have a uniform topping thickness, often selected as 2” thick.

For purposes of discussion let’s assume that the camber of the NiCore™ Plank to be estimated at L/360, or 1” over a 30’-0” span. If the construction documents detail the cast-in-place topping thickness to be 2”, it is a reasonable assumption this will occur at the bearing ends for purposes of construction dimensioning. But, the actual topping thickness at mid-span where flexural strength and stresses are most critical is only 2” – 1” = 1” after consideration of the NiCore™ Plank camber. But an astute observer might inquire as to the deflection of the NiCore™ Plank under the weight of the wet concrete topping (i.e.: 25 psf). Because 8” NiCore™ Planks are rather robust, the topping deflection is approximately ¼” on a 30.0’ span. So, the concrete topping thickness at mid-span is more like 2” – 1” + ¼” = 1¼” thick. While obviously resulting in less concrete topping material there are two (2) concerns to be considered:
- The composite properties of the system have been compromised because the total thickness is 9.25” instead of 10”. This is an undesirable consequence.
- The reduced topping thickness might provide insufficient cover for the aggregate and reinforcement, and is more vulnerable to spalling and delamination from the NiCore™ Plank substrate. This is also an undesirable consequence.
Unless directed otherwise by the Engineer-Of-Record (EOR) it is the practice of engineers at NCP to analyze the NiCore™ Plank using a reduced concrete topping thickness resulting from estimated camber and immediate wet concrete topping deflection. The weight of the concrete topping is conservatively based upon the nominal thickness. So in the example given above, we would design assuming a uniform concrete topping thickness of 1¼” and a weight of 25 psf. In doing so, we are not stating or even implying as to the integrity of 1¼” of concrete topping, as this must be evaluated by the EOR. For this reason, NCP highly recommends that published load tables not be “stretched to the limit” when designing structures. Variations in topping thickness and the presence of MEP penetrations that sever prestressed strands can compromise the actual structural capacity, which is why experienced designers often limit design spans to about 85% of the maximum published span shown in conventional load tables.
Another option not to be overlooked is to increase the nominal concrete topping thickness to account for the estimated NiCore™ Plank camber. To build off of the previous example, the construction drawings can be detailed to show a nominal topping thickness of 3” instead of 2”. The camber of the NiCore™ Plank would remain as 1”, but the deflection of the wet concrete topping would increase to about ⅜”. At the bearings the total structural thickness would be 8”, but the approximate topping thickness at mid-span would be about 3” – 1” + ⅜” = 2.375”. While this results in additional concrete topping thickness it might provide a more desirable solution for constructability purposes.
On a related topic, one of the chief features of NiCore™ Plank from NCP is our plant practice to tension the strands to only 60% of their ultimate capacity instead of 70% – 75% as is common within the prestressed industry. We are thus able to enhance its performance by minimizing concrete topping thickness issues because the camber reduces by about ⅜” on a 30.0’ span, while sacrificing only a marginal amount of ultimate flexural capacity.
Nitterhouse Concrete Products, Inc. in Chambersburg, PA, is a family-owned company serving the construction industry since 1923. Give us a call at 717-267-4505 or contact us online for information on more quality precast, prestressed products to meet your design and construction needs.
Contact Nitterhouse Concrete Today



