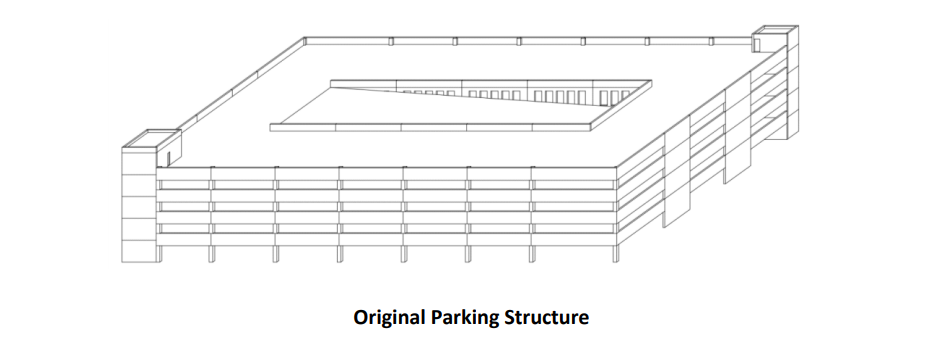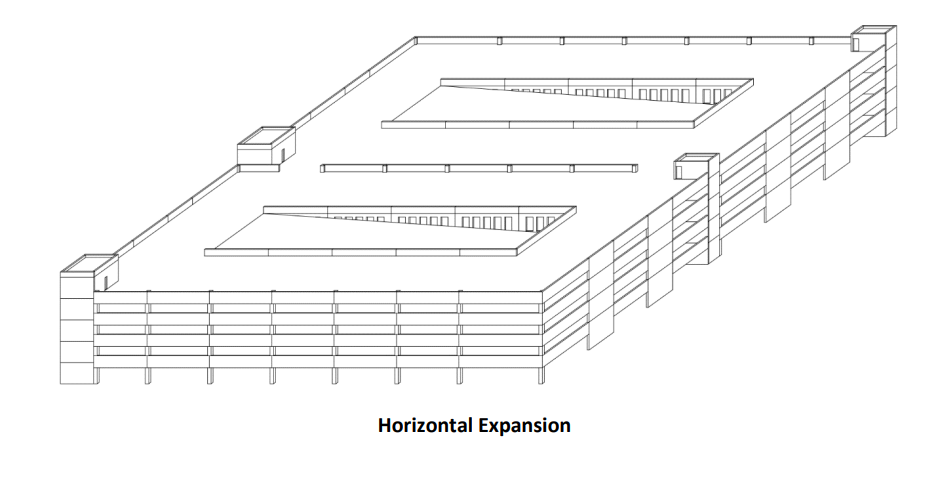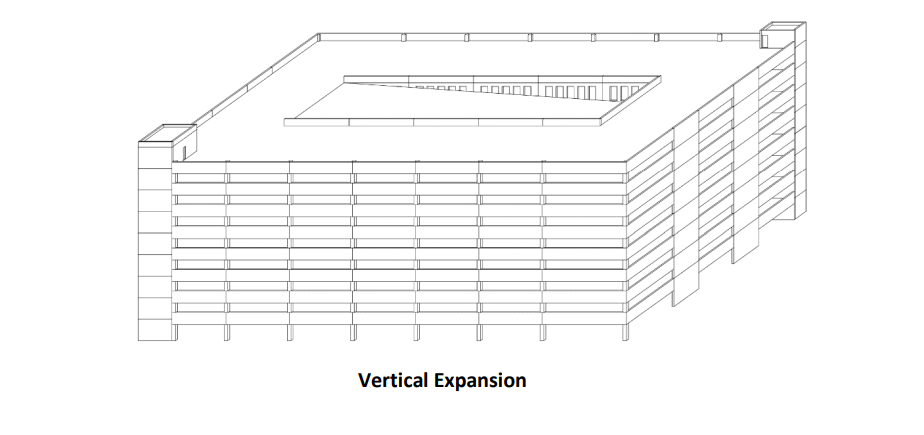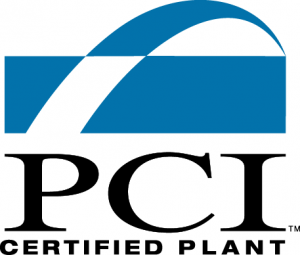Baseball legend Yogi Berra once opined that “It’s tough to make predictions, especially about the future”. Perhaps he was unconsciously channeling the Nobel Prize winning Danish physicist, Niels Bohr (1885-1962), who earlier noted that “Prediction is very difficult, especially if it’s about the future.” Or perhaps Yogi was simply being his own colorful self. While certainly not profound, these are nonetheless truthful sayings. None of us know the precise details about what the future holds, but it is incumbent on us to engage in wise planning, whether it be the trajectory of pursuing one’s education, career path, or creating a retirement nest egg. The purpose of this narrative is to focus on the topic of future expansion of precast parking structures. While this might not apply to many parking structures such as those that are integral with residential wrap structures, or where there is no realistic expectation of needing further expansion, it might apply to parking facilities for shopping districts and college, hospital, or business campuses. In keeping with our introduction, another obvious statement is that parking structures can be expanded either horizontally or vertically, both of which have their own set of challenges. Shown below is an isometric model that is representative of a 3-bay precast parking structure including typical components such as columns, spandrels, shear walls, beams, double tees, litewall panels, stair/elevator panels, and stairs. Stair/elevator towers are commonly located in diagonal corners.


The first option is to extend the parking structure horizontally as depicted above. Features of this option include…
- The original parking structure can still be utilized, or mostly utilized, during construction of the second parking structure.
- Infrastructure expenses such as site excavation and construction of foundations can be delayed until construction of the second parking structure.
- There is added vehicular ingress into and egress out of the second parking structure resulting in less queueing time than if the original parking structure volume were increased by vertical expansion resulting in increased travel time within the structure.
- It is typical for precast parking structures to be erected by locating the crane within the building footprint to minimize the swing radius. This is important because many of the precast components weigh between 30 tons and 35 tons. This operating procedure can still be achieved when expanding horizontally.
- The original and horizontally expanded parking structures can remain discretely separated for ease of construction by providing an isolation joint between the two. This effectively separates the structures for resistance to lateral seismic and wind loads, making the lateral load-resisting shear walls more efficient.
- There is very little that needs to be renovated on the original parking structure to accommodate horizontal expansion, with the likely exception of needing to remove some precast spandrel parapets for vehicular and pedestrian pass thru between the structures. With proper forethought, precast “L” beams with temporary precast spandrels can be utilized where a future pass-thru(s) is anticipated in lieu of typical precast spandrels.
- Local zoning ordinances might preclude vertical expansion due to building height limitations.
- On the downside, there might not be available land on the project site to accept the footprint of a horizontal expansion. Furthermore, the impervious surface area will have increased, likely resulting in additional provisions for storm water management.

The second option is to extend the parking structure vertically as depicted above. Features of this option include…
- This is likely the only option if the site plan for the existing facility is limited and does not permit horizontal expansion.
- Storm water management infrastructure might also preclude horizontal expansion because the impervious surface area remains unaltered.
- The duration of construction schedule will be less than for horizontal expansion because site excavation will be minimal and new foundations will not be required.
- Vertical expansion does, however, require significant up-front costs that might never be needed. So, to avoid proceeding blindly, the following items need to be considered:
- The foundations must be sized to support the added gravity loading from the vertical expansion. In the examples shown above, these costs will be nearly doubled. Depending upon the height of the structure, and by inference the magnitude of gravity loads, soil conditions might preclude the use of shallow spread footings and require deep foundations such as piles or caissons.
- Structural members such as columns are likely to increase in size and reinforcing. Structural members such as litewall panels and loadbearing stair/elevator panels are likely to increase in reinforcing requirements and might also need to increase in thickness.
- Structural lateral load resisting members such as shear wall panels will increase in size, reinforcing, and connections due to the increased number of stories and the lateral load demand from seismic and wind loading. The foundations under shear wall panels do not increase proportionately to the height of the structure like members supporting gravity loads alone, so their foundations will become even larger.
- The number and/or sizes of the elevators will likely need to increase because the peak 5- minute pedestrian traffic volume increases considerably with the future expansion (in this example it doubles).
- The demand on vehicular ingress and egress requirements increases while the available entrances and exists remain unaltered and might result in a backup in the queue. A traffic consultant should be retained to address this important issue.
- Embedded connections at the top level of the original parking structure will need to be included to receive the future vertical expansion. These connections must be protected from the elements to avoid deterioration.
- The vertical expansion must be erected with cranes maneuvering around the outside perimeter of the existing structure. Not only must there be sufficient space to accomplish this, but the crane size that is needed depends upon the height of the crane boom, reach of the crane boom, and precast member weight. Availability of such cranes can be very limited, especially in more remote regions of the country. This alone can significantly increase the erection costs associated with vertical expansion.
Nitterhouse Concrete Products, Inc. (NCP) in Chambersburg, PA, is a family-owned company serving the construction industry since 1923. Give us a call at 717-267-4505 or visit our website at www.nitterhouseconcrete.com for information on more quality precast, prestressed products to meet your design and construction needs. Choose with confidence and make NCP your single source for precast – what you need when you need it.



