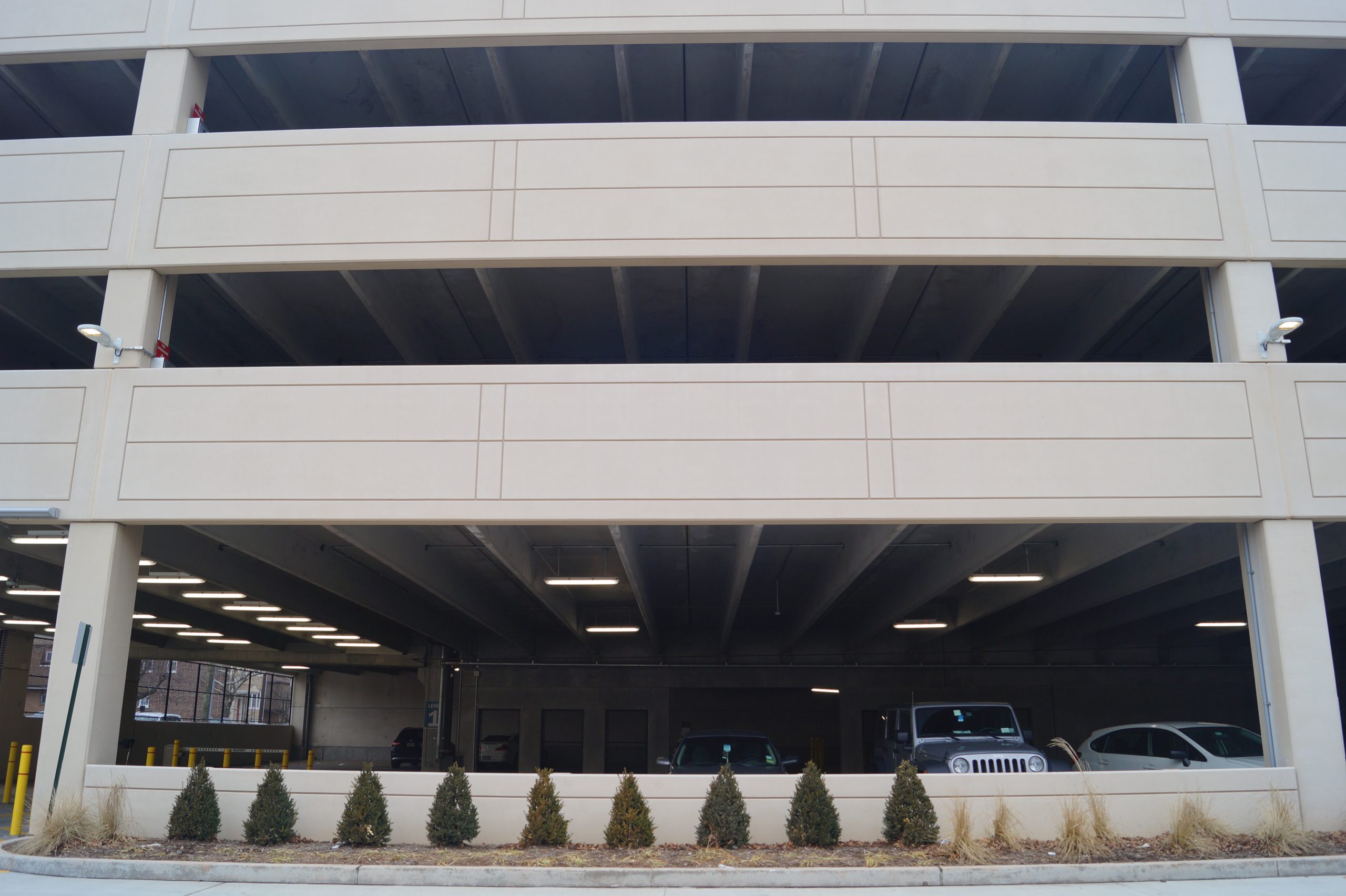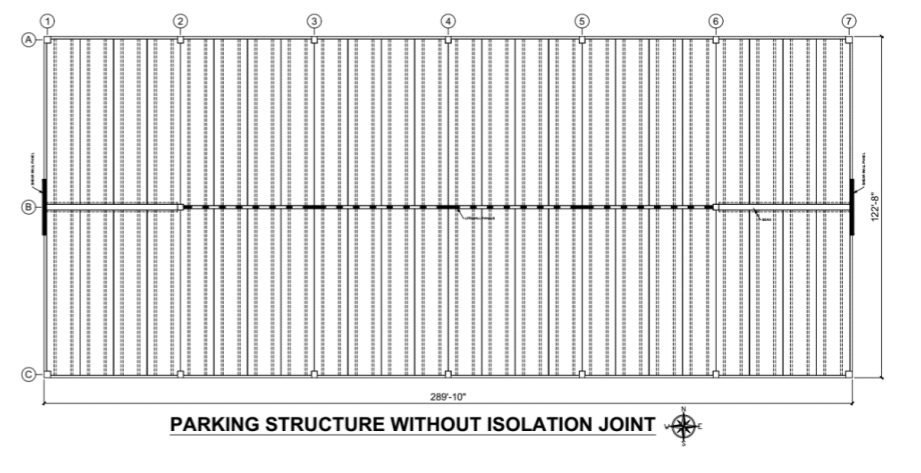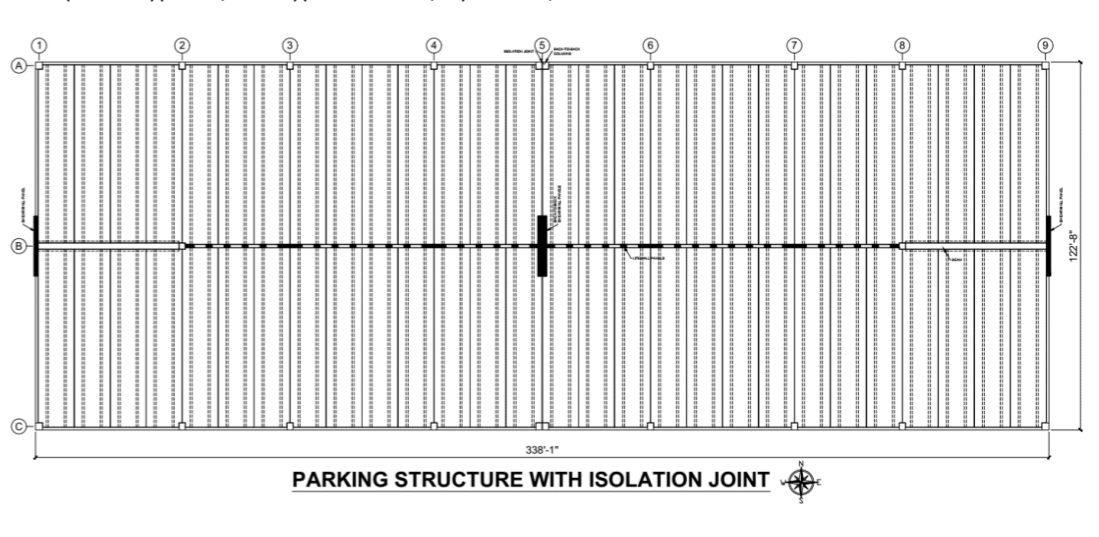
When designing long structures subjected to significant gravity and lateral seismic & wind loads it is also important to take into consideration the effects of thermal, shrinkage, creep, etc. volumetric effects as they relate to the length of the structure, and when to consider the need for isolation joints. It is customary to call these expansion joints, but in concrete structures the movement is more likely contractive than expansive due to shrinkage and creep having an order of magnitude that is greater than thermal movement. The introduction of an “expansion joint” effectively isolates two closely spaced, but separate structures. This narrative is not intended to provide an exhaustive or highly technical analysis of these volumetric ramifications on the structural and architectural design of long structures, but to provide a “high altitude” perspective during the design process. The reader is encouraged to study the PCI Design Handbook for a more thorough analysis. Design Aid 4.10.23 from the 8th edition of that manual will be used herein, as derived from Expansion Joints in Buildings, Technical Report No. 65, National Research Council, National Academy of Sciences, 1974. These effects are even more pronounced in parking structures because they are unheated and exposed to a wide range of climatic factors. We will investigate two (2) examples of parking structures to show the variable effects.
Example 1:
- Location of parking structure: Washington, DC
- Annual average ambient relative humidity: 70%
- Maximum seasonal climatic change: 50° F
- For a heated-only building having hinged-column bases with a rectangular, multi-framed configuration and symmetrical stiffness the unreduced length between expansion joints is 460’.
- The parking structure is neither air-conditioned nor heated.
- The unheated modification factor is -33% for this type of structure.
- The parking structure does not have fixed column bases. Even though the shear walls have considerable base stiffness their arrangement near the structure’s center of stiffness about both orthogonal axis is such that they can easily “flex” about their weak axis. Accordingly, they are deemed to be flexible.
- The parking structure does not have substantially greater stiffness against lateral displacement at one end of the plan dimension. This is a judgment call depending upon the stiffness of the stair/elevator towers.
- The maximum recommended length between isolation joints is 309’ ≥ 289.83’; therefore OK. This structure is depicted graphically below.
- For structures comprised of prestressed components and normal-weight concrete in this region the volume change strain ( = 0.000632 in/in. This means that the total anticipated building movement
= (289.83’)(12 in / 1.0 ft)(0.000632 in/in) = 2.20”, 1.10” of which occurs at each end of the structure.

Example 2:
- Location of parking structure: Binghamton, NY
- Annual average ambient relative humidity: 70%
- Maximum seasonal climatic change: 60° F
- For a heated-only building having hinged-column bases with a rectangular, multi-framed configuration and symmetrical stiffness the unreduced length between expansion joints is 402’.
- The parking structure is neither air-conditioned nor heated.
- The unheated modification factor is -33% for this type of structure.
- The parking structure does not have fixed column bases. Even though the shear walls have considerable base stiffness their arrangement near the centroid of the structure about both orthogonal axis is such that they can easily “flex” about their weak axis. Accordingly, they are deemed to be flexible.
- The parking structure does have substantially greater stiffness against lateral displacement at one end of the plan dimension, resulting in an unsymmetrical lateral stiffness modification factor of – 25%. This is a judgment call depending upon the stiffness of the stair/elevator towers.
- The maximum recommend length between isolation joints is 169’ < 289.83’; therefore, one needs to be introduced. This is depicted graphically below.
- For structures comprised of prestressed components and normal-weight concrete in this region the volume change strain (= 0.000677 in/in. This means that the total anticipated building movement = (168.92’)(12 in / 1.0 ft)(0.000677 in/in) = 1.37”, 0.69” of which occurs at each end of the structure.
Determining the stiffness contribution of the stair/elevator towers is somewhat of a judgment call. Stiff towers carry a 25% penalty vs. highly flexible towers, so they have a noticeable influence on the recommended length of structure without isolation joints. Provision can be made to reduce the tower stiffness by isolating it from the main structure, constructing it with column and beam framing, using vertical narrow panels in lieu of wide horizontal panels, designing tie-back connections with greater flexibility or freedom for in-plane movement of the floor diaphragms in the direction of the building length, etc.
Nitterhouse Concrete Products, Inc. in Chambersburg, PA, is a family-owned company serving the construction industry since 1923. Give us a call at 717-267-4505 or visit our website at www.nitterhouseconcrete.com for information on more quality precast, prestressed products to meet your design and construction needs. Choose with confidence and make NCP your single source for precast – what you need when you need it.
Contact Nitterhouse Concrete Today




