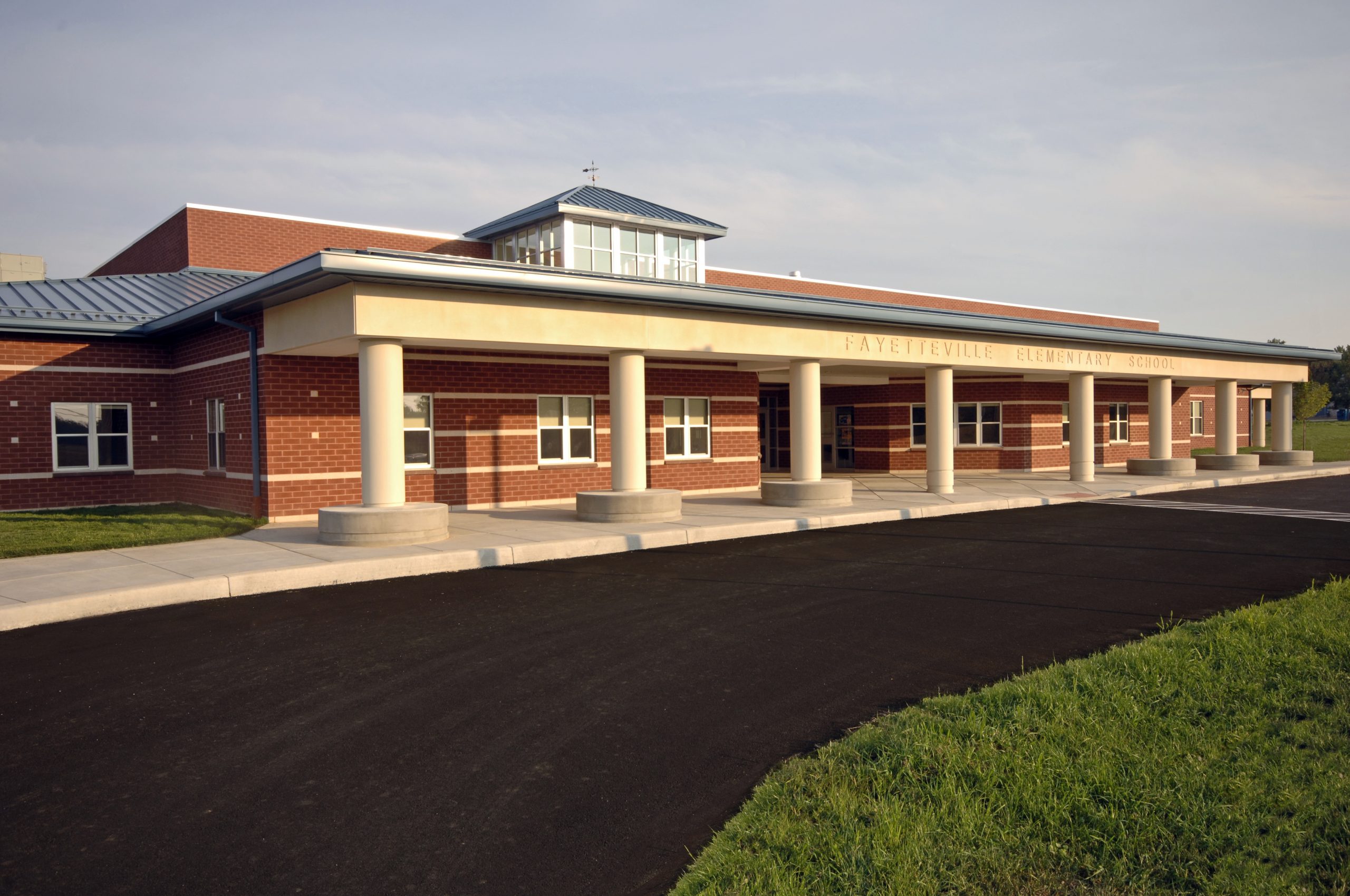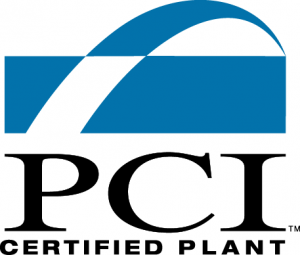Our Projects
Over the years, Nitterhouse has completed hundreds of projects, ranging from large scale parking garages to complete single source precast projects. We are defined by excellence in product, exceptional service, and attention to detail.
Below are a few select projects that portray the Nitterhouse experience.
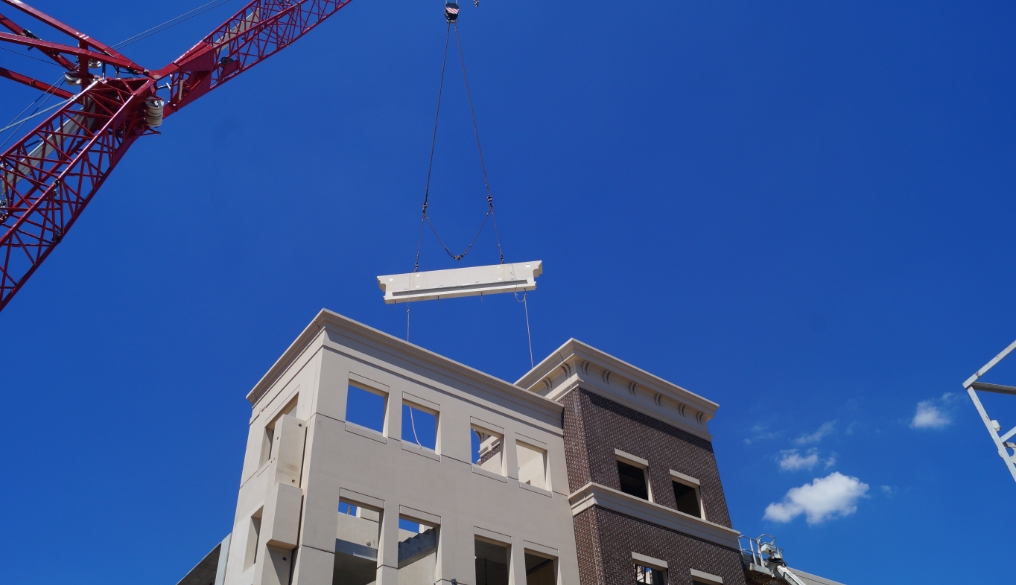
Filter Your Search by Building Type
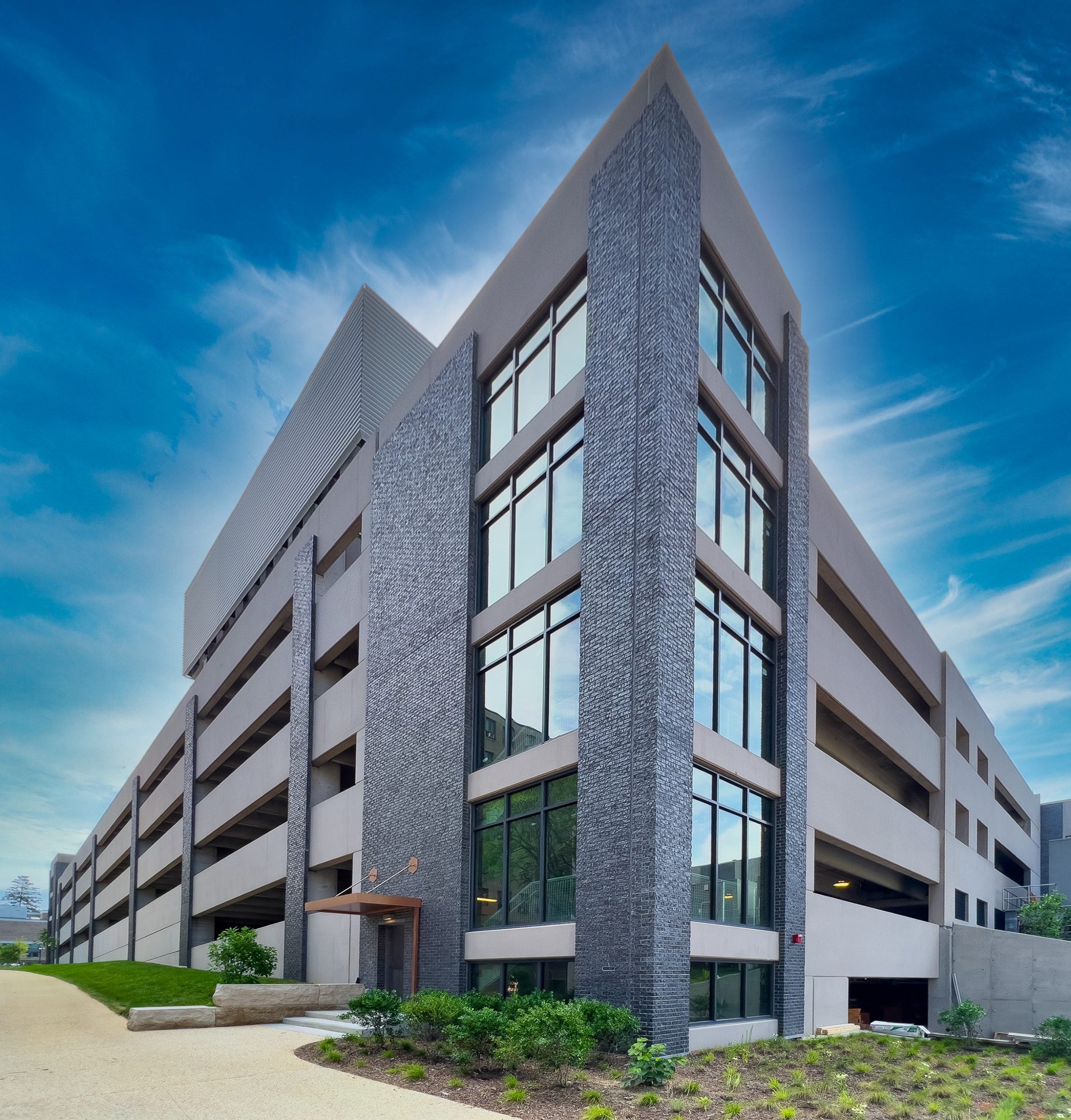
West Chester University | West Chester, PA
▪ Parking Structure to support West Chester University’s new Science and Engineering Center and the Commons Buildings
▪ 2 bay & 6 level
▪ 124,955 square feet of precast concrete
Learn More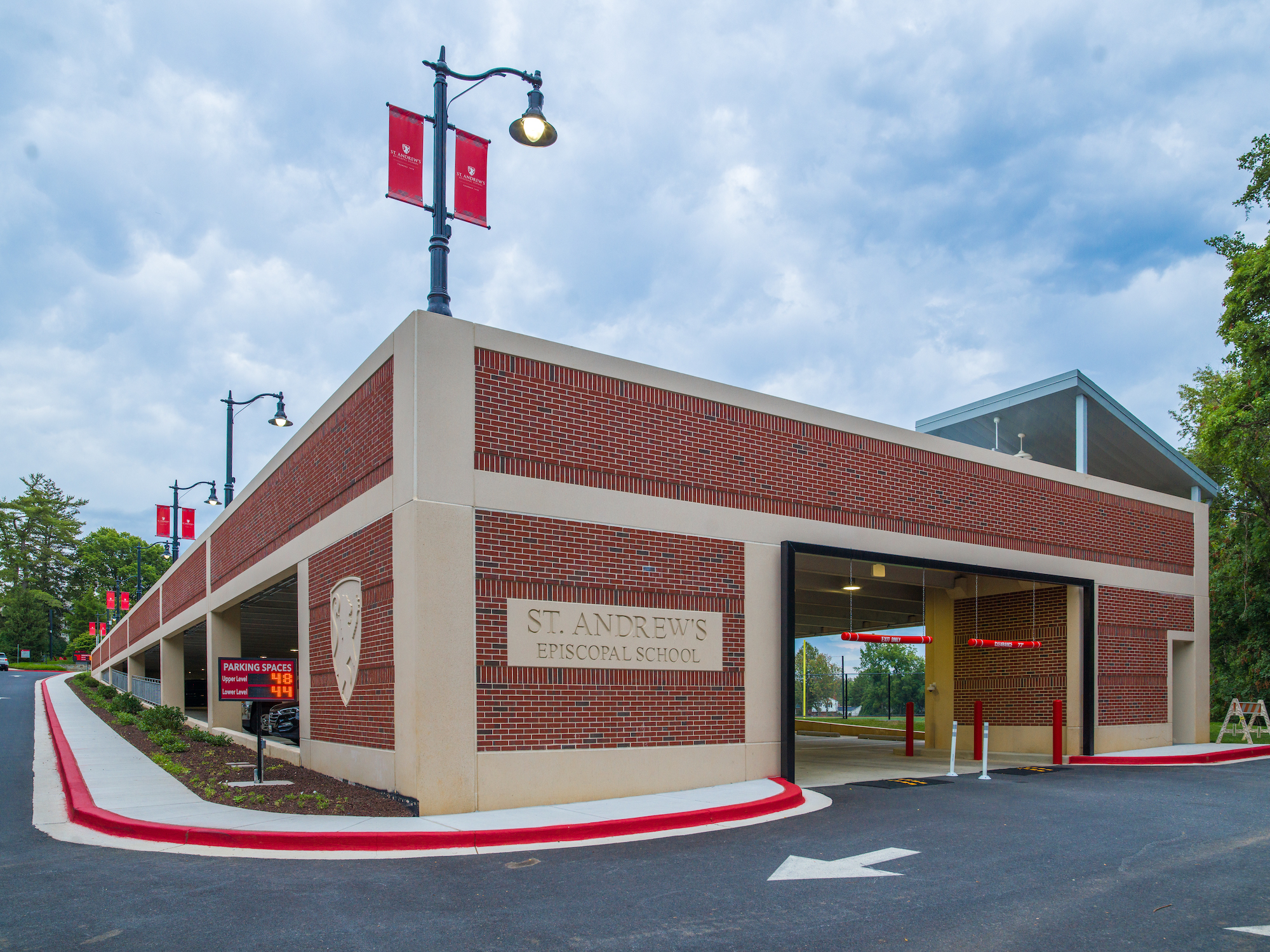
St. Andrew's Episcopal School | Potomac, MD
Summary:
▪ Parking Structure for Private School Facility
▪ 1 bay & 1 level
▪ 15,796 square feet of precast concrete
Learn More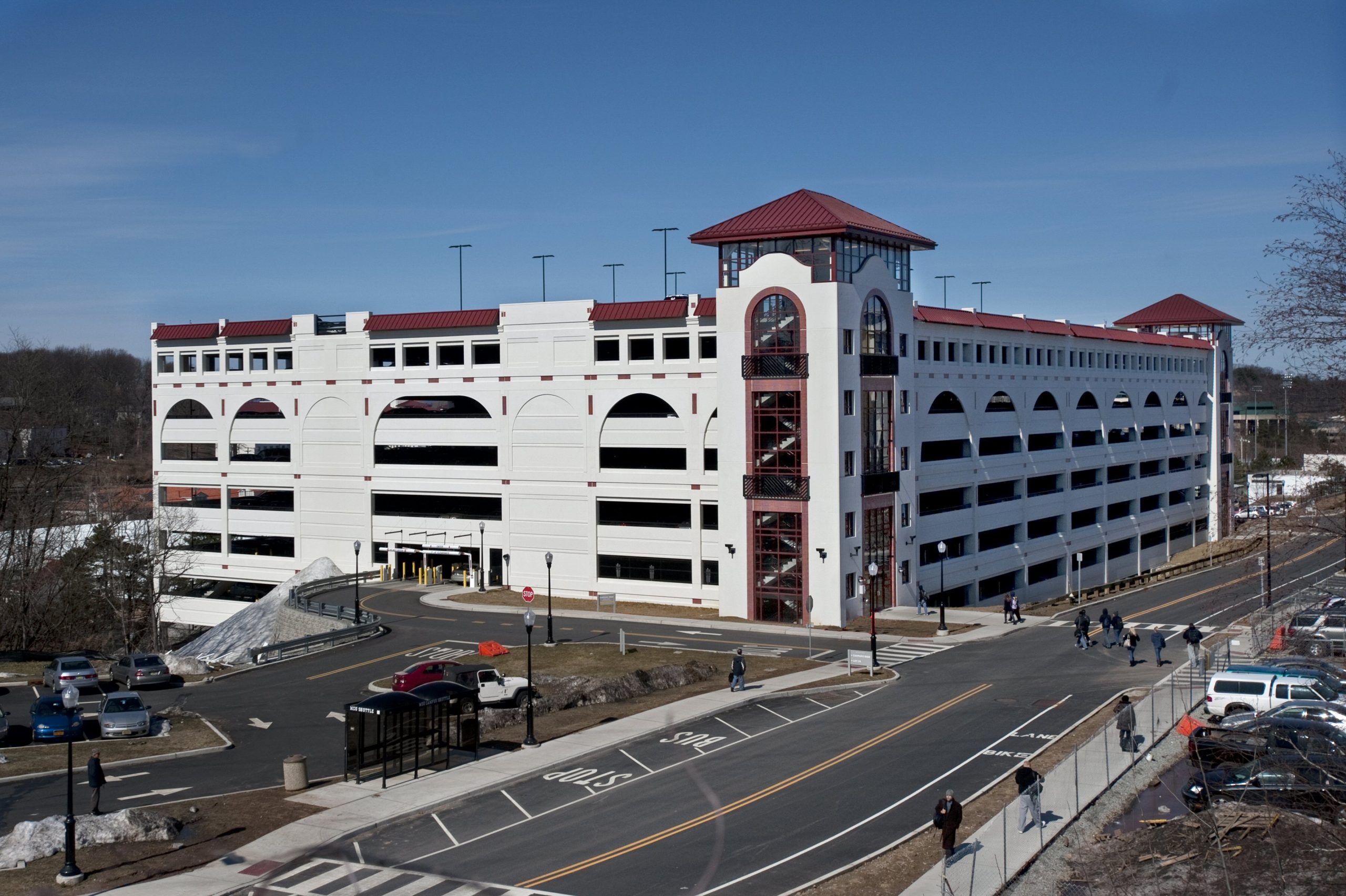
Montclair State University | Montclair, NJ
Summary:
- Parking Structure for Universtiy
- 7-1/2 Levels
- 429,984 SF of Precast Concrete Products
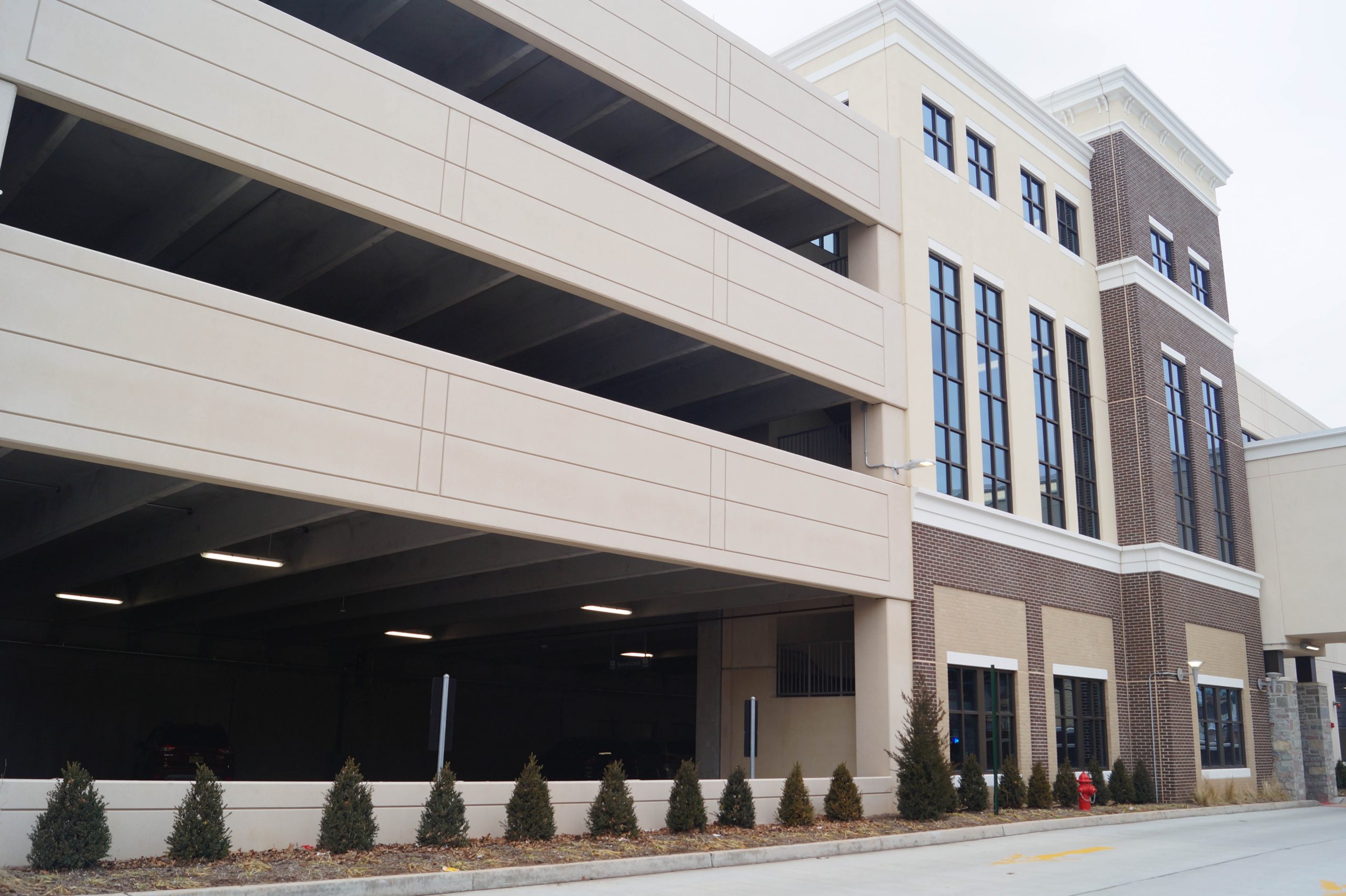
ST. BARNABAS HEALTH | BAYONNE, NJ
Summary:
- Parking Structure for Health Care Facility
- 2 Bays & 3 Levels
- 135,730 square feet of Precast Concrete Components
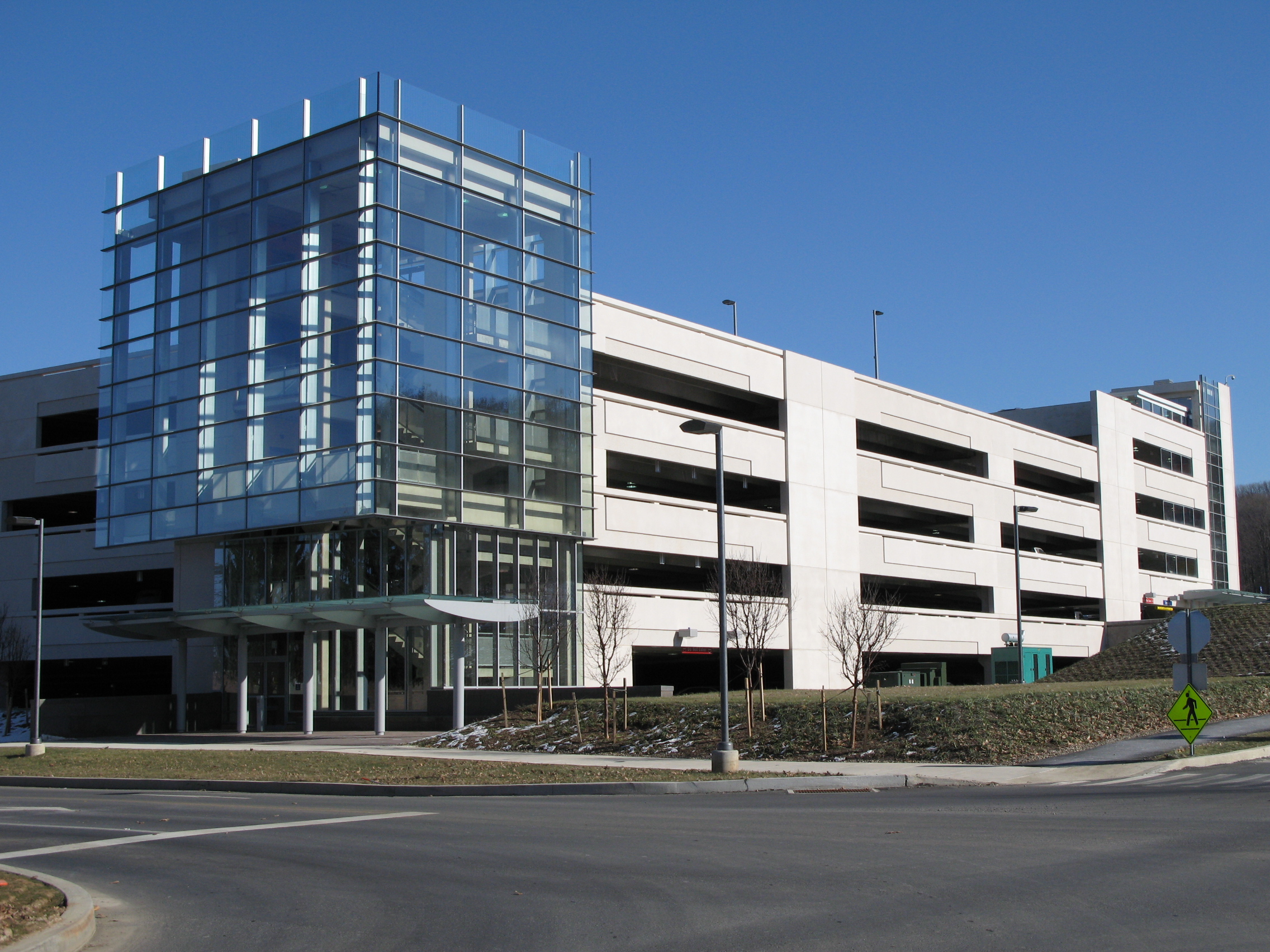
Hershey Medical Center | Hershey, PA
Summary:
- Parking Structure for Health Care Facility
- 5 Levels & 4 Bays
- 411,000 SF of Precast Concrete Components
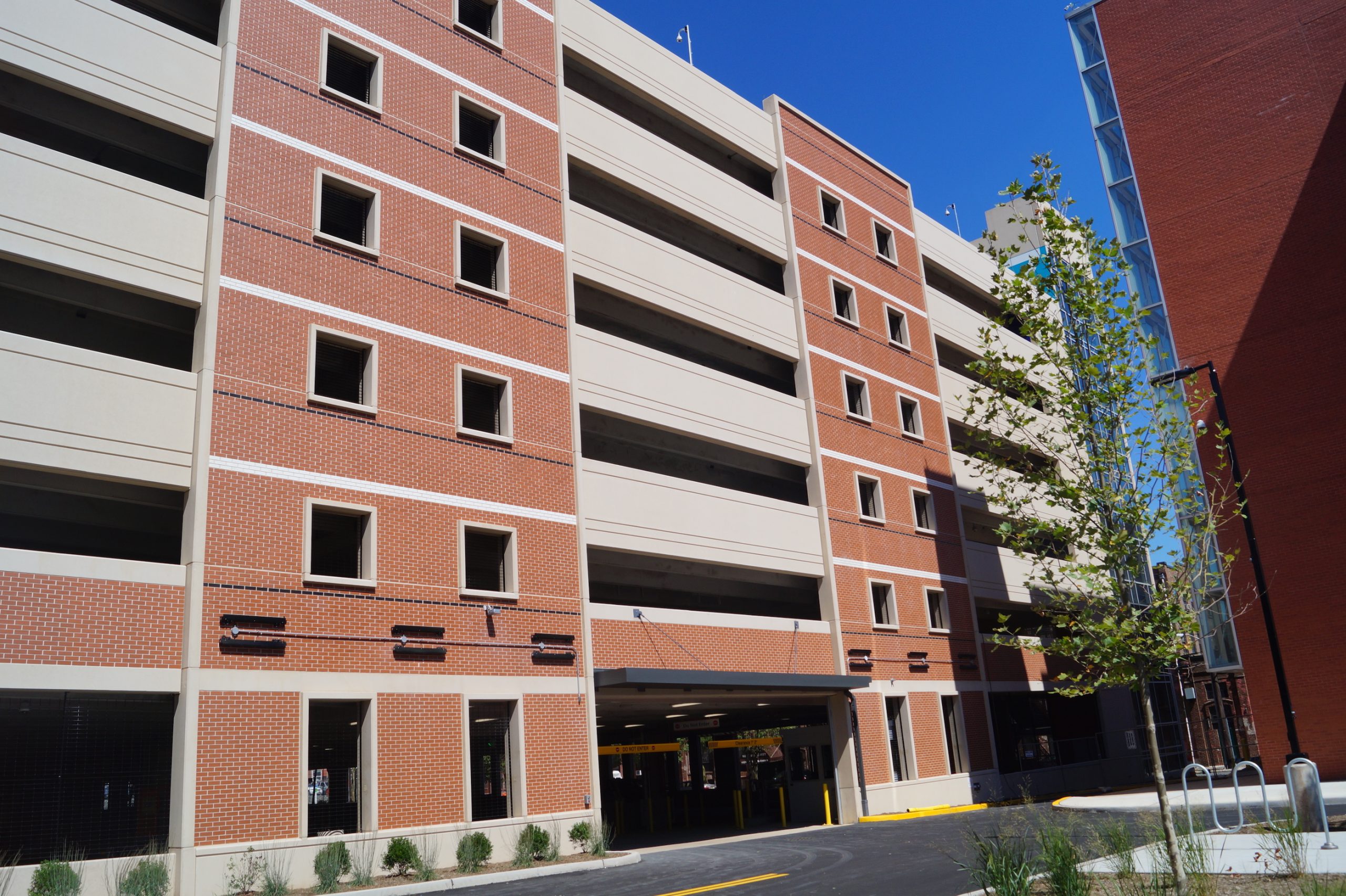
NJIT | NJ
Summary:
- Parking Facility for New Jersey Institue of Technology
- 7 Levels
- 250,000 SF of Elevated Precast Concrete
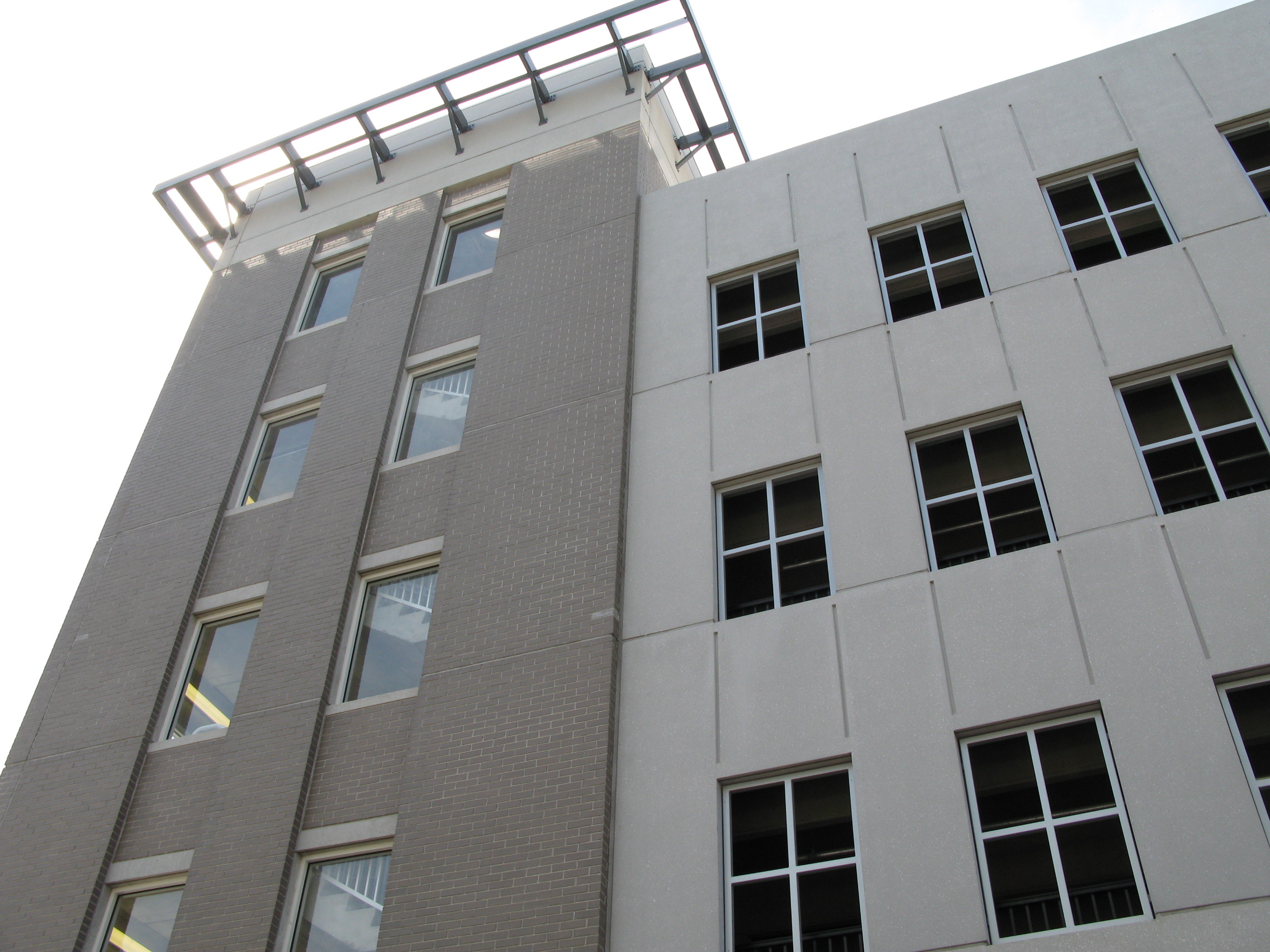
PIER VILLAGE PARKING STRUCTURE | LONG BEACH, NJ
Summary:
- Parking Structure for Condominium Tenants
- 4 Levels
- 97,285 SF of Precast Concrete Components
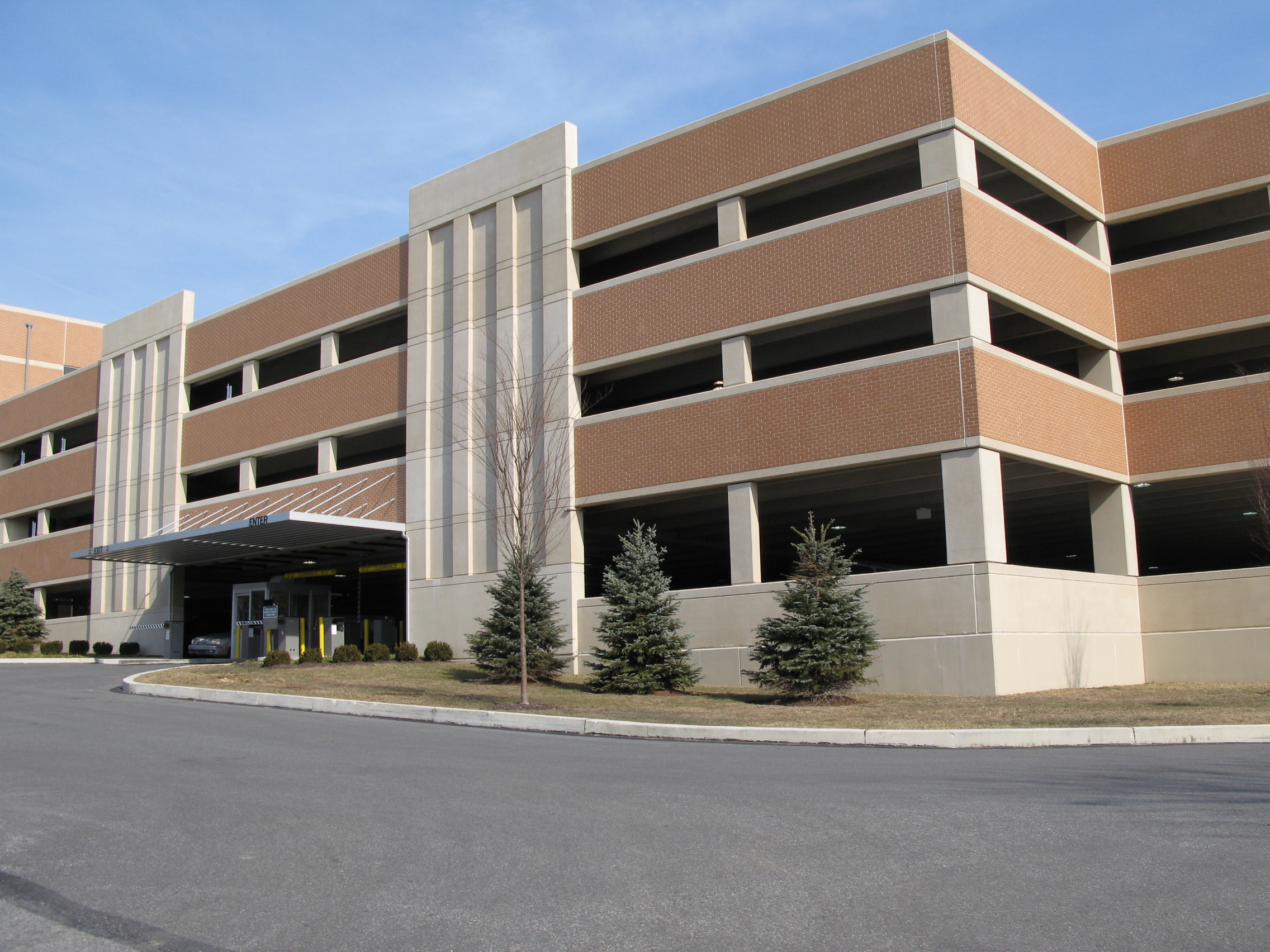
RIDDLE MEMORIAL HOSPITAL | MEDIA, PA
Summary:
- Parking Structure for Hospital
- 3 Levels
- 130,966 SF of Precast Concrete Components

Veterans Administration Medical Center Parking Garage | Altoona, PA
Summary:
- 324 vehicle parking spaces including 19 ADA accessible with 4 van accessible
- 2 bays & 3 elevated levels
- 69,715 square feet of precast concrete for vehicles and pedestrian use
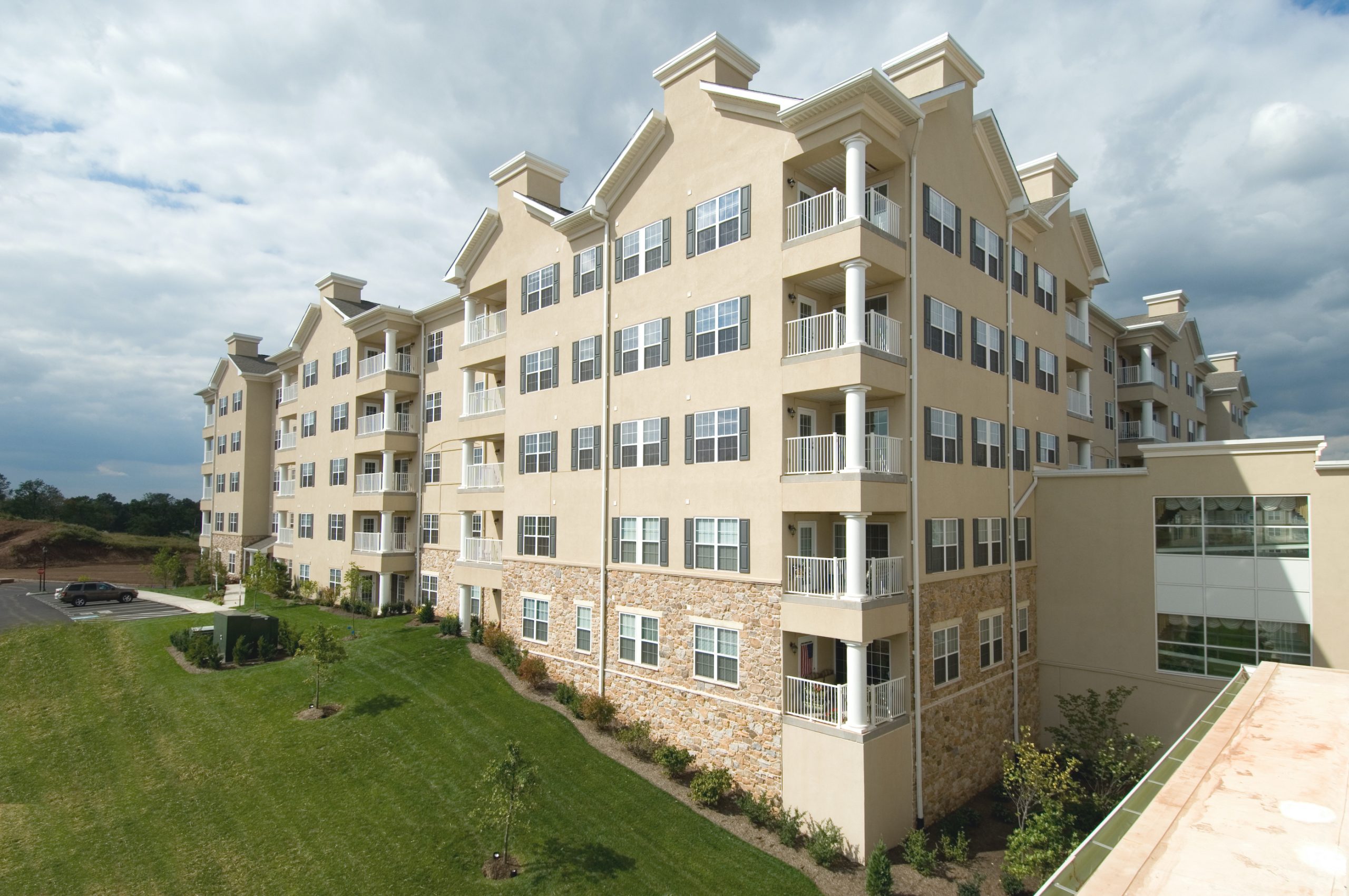
Shannondell Senior Living | Audubon, PA
Summary:
- 16 building continuing care retirement center
- 6 residential buildings
- 1,045,284 SF total of precast for all buildings
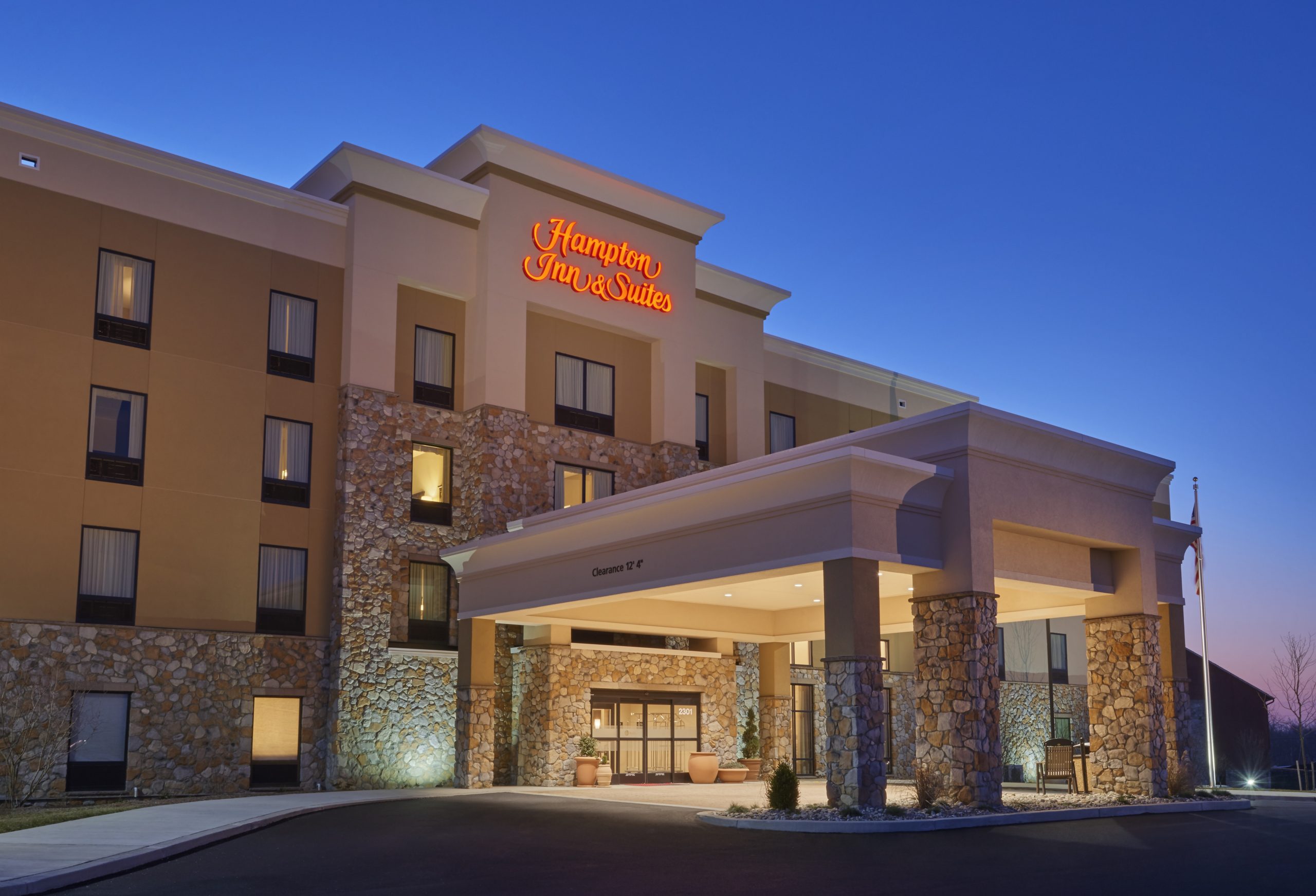
HAMPTON INN & SUITES | MT. JOY, PA
Summary:
- New modern anchor hotel
- 85 individual rooms & suites
- Conventional precast/masonry construction
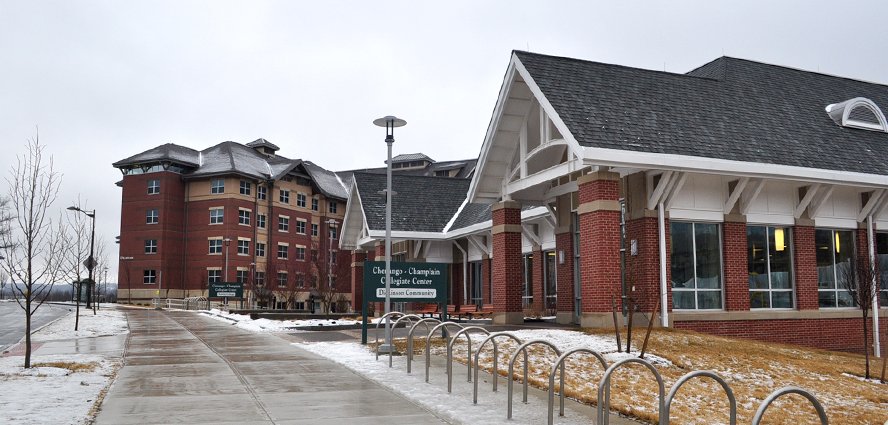
Binghamton University | Binghamton, NY
Summary:
- Replacement Dormitories
- 2 separate 5-story buildings
- Structural steel framing with precast hollowcore plank flooring

Marin Residences | Jersey City, NJ
Summary:
- 17-level residential building with 2 wings
- 366,892 square feet of 8” NiCore hollow core plank

Fairfield Inn | Mechanicsburg, PA
Summary:
- CMU framing with NiCore hollow core plank on the 2nd floor thru 5th floors and including the roof
- 57,235 square feet of 8” NiCore hollow core plank
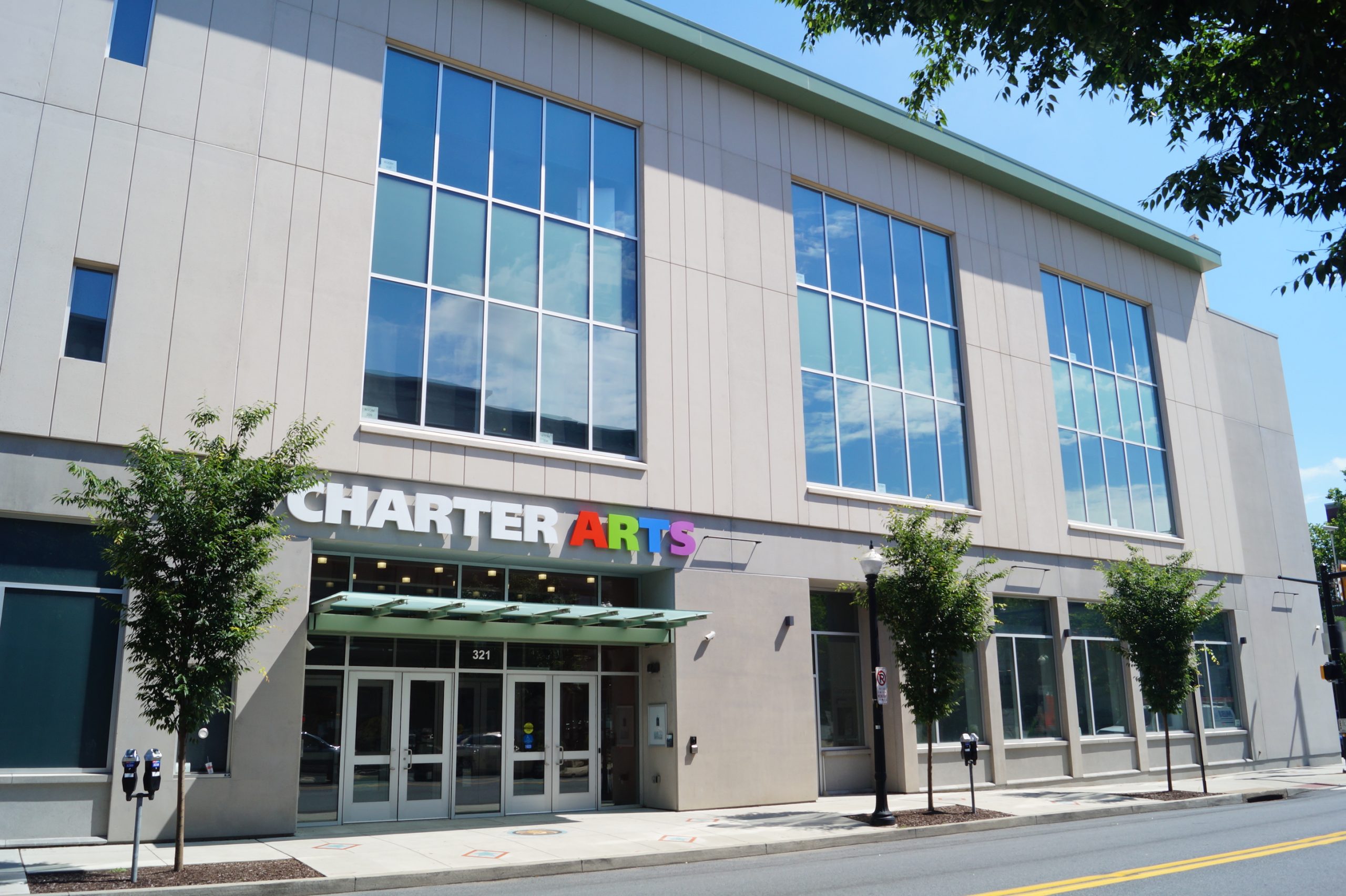
CHARTER FOR THE ARTS | BETHLEHEM, PA
Summary:
- New facility for growing School for Charter Arts
- 3 Floors
- Total Precast structure
- 83,000 SF of precast floor space
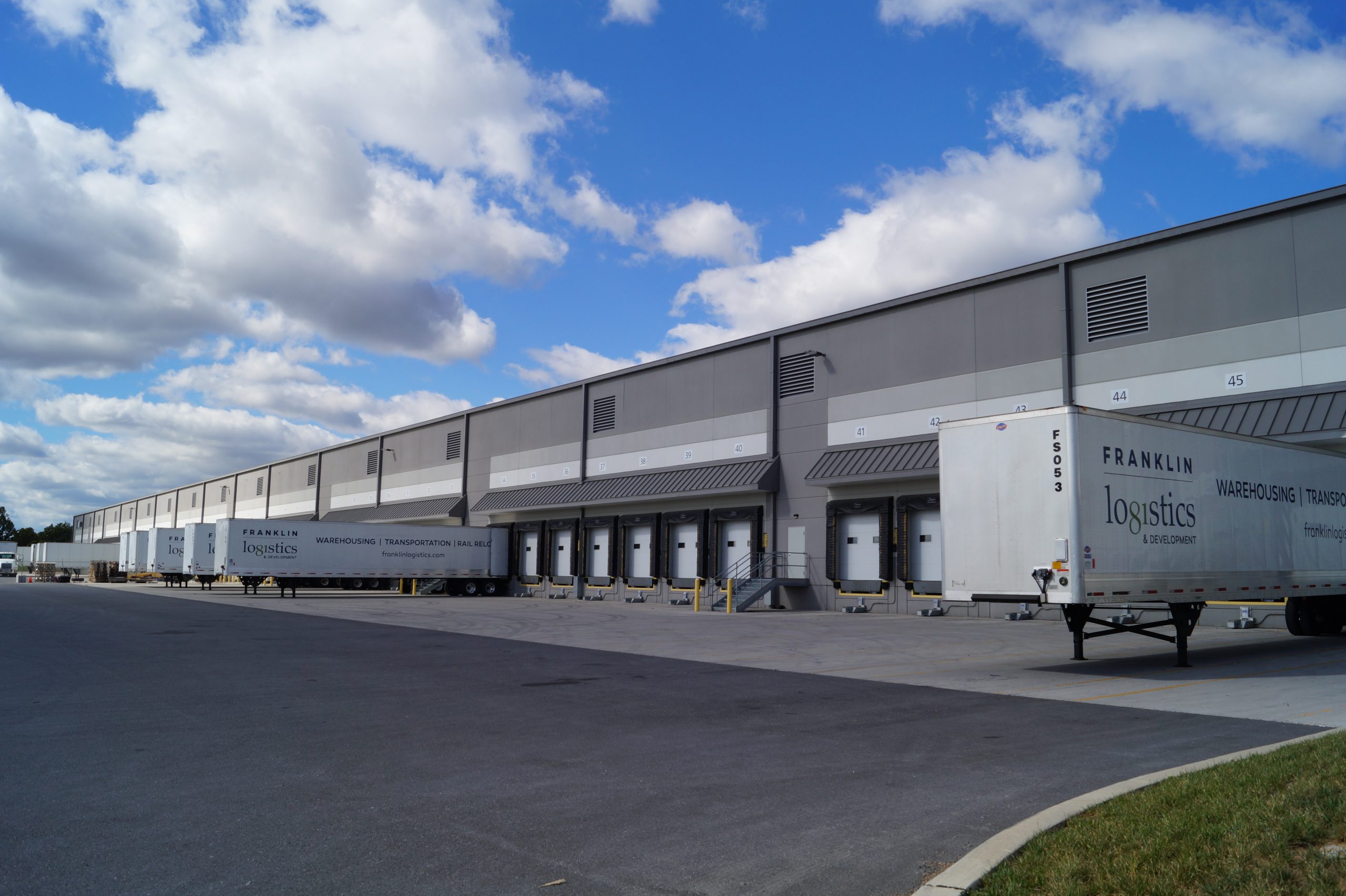
FRANKLIN LOGISTICS | CHAMBERSBURG, PA
Summary:
- Warehouse & distribution center with both truck and rail docks
- Two separate office areas for multiple tenants
- Floor space of 376,745 square feet
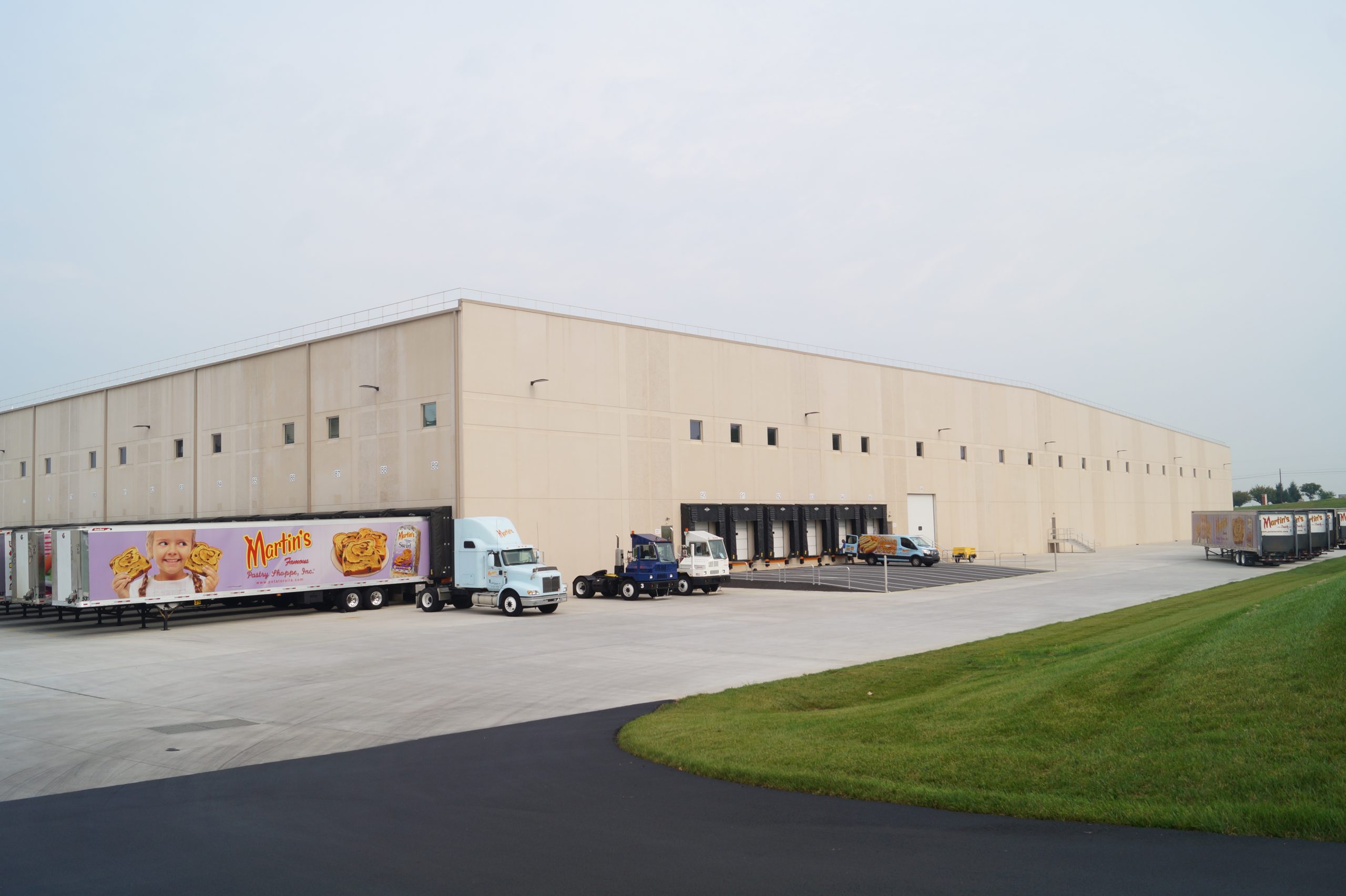
MARTIN'S FAMOUS PASTRY | CHAMBERSBURG, PA
Summary:
- Manufacturing support and warehouse facility
- 154,644 sq ft of floor space
- 947 total precast concrete pieces
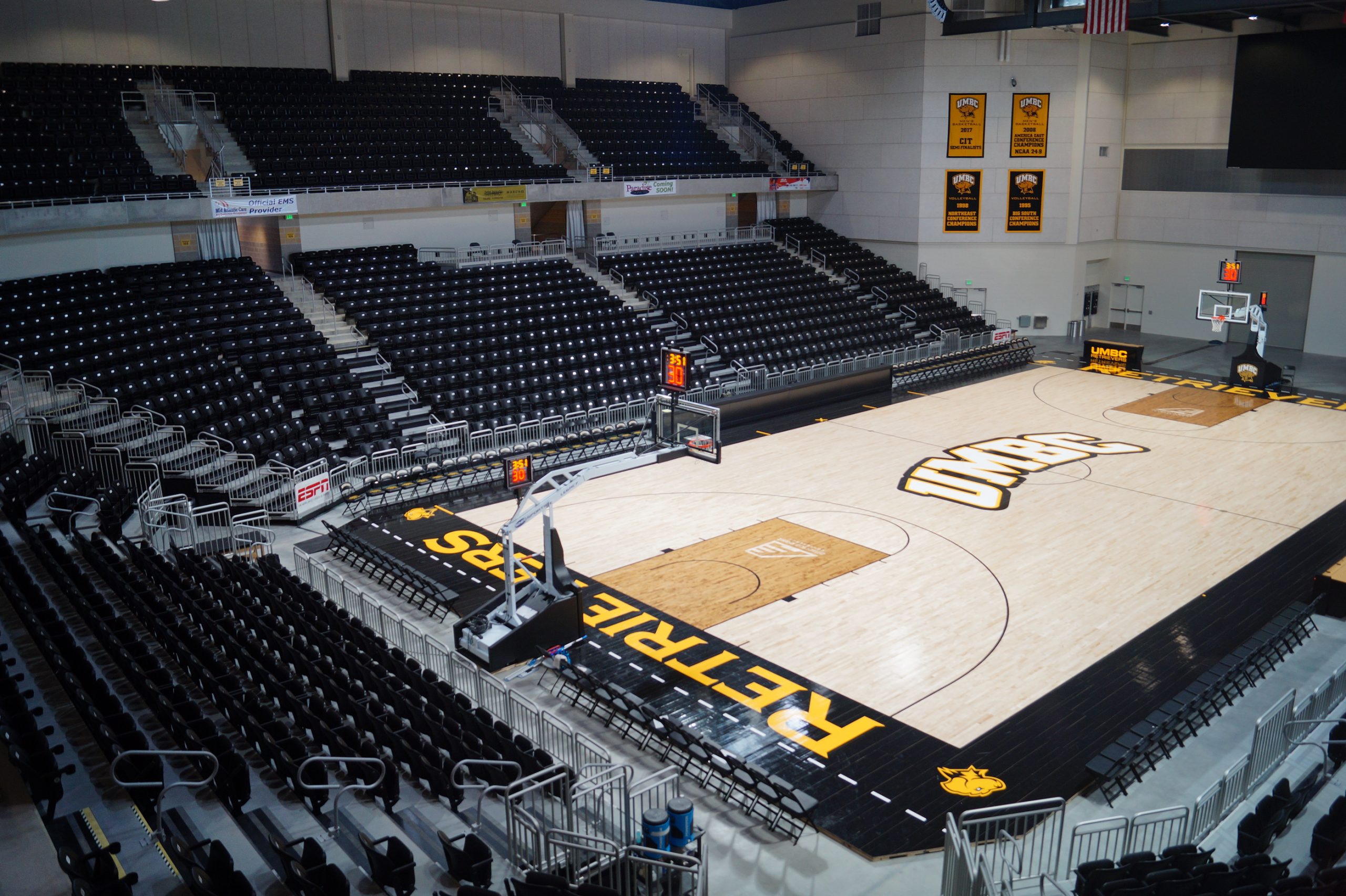
UMBC EVENT CENTER | CANTONSVILLE, MD
Summary:
- NCAA Division I Basketball Arena
- Precast risers for university event center
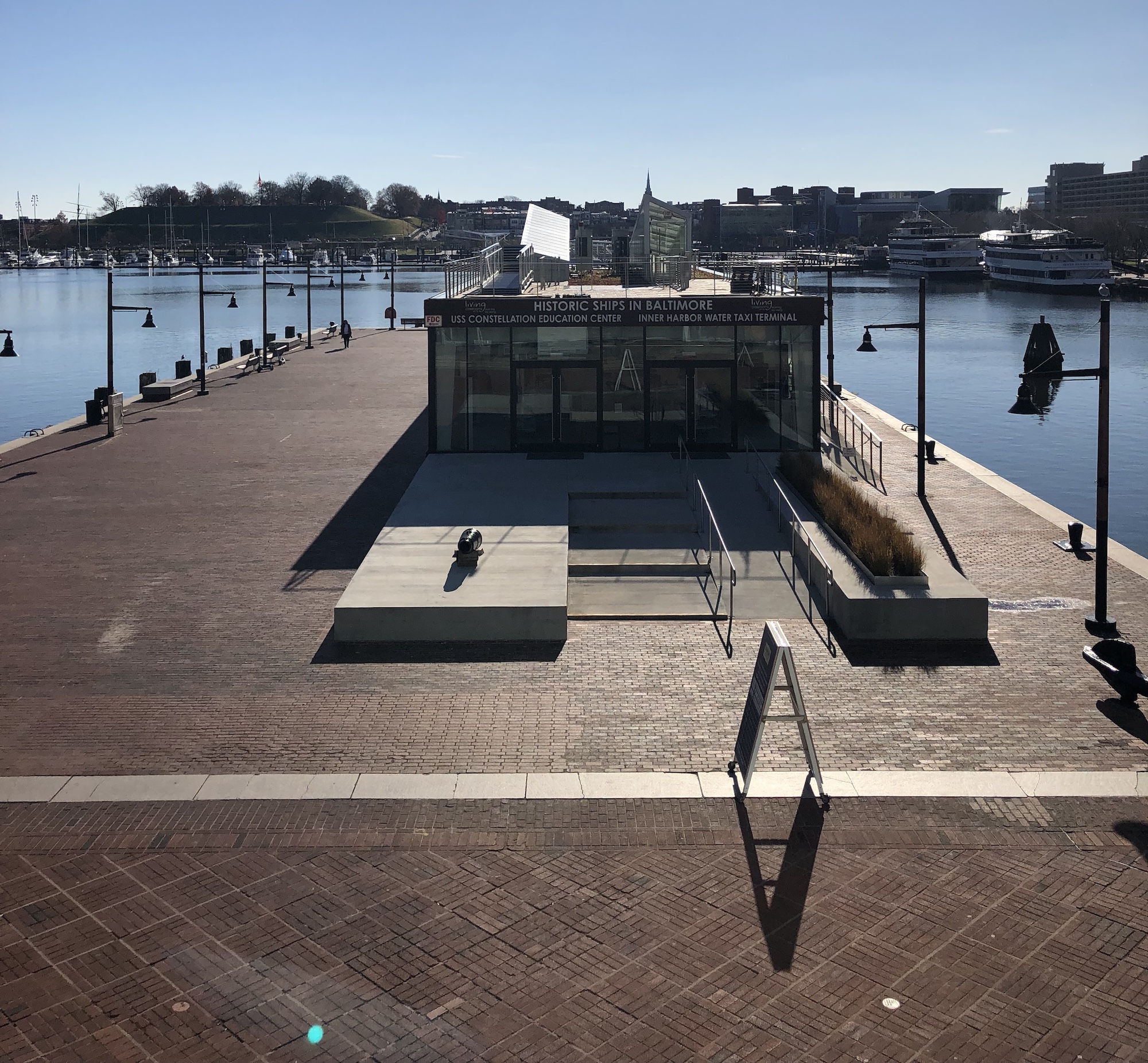
Inner Harbor Water Taxi | Baltimore, MD
Summary:
- Enclosed structure is 35 feet wide and 124 feet long and resides on a dock that is 100 feet wide and 250 feet long
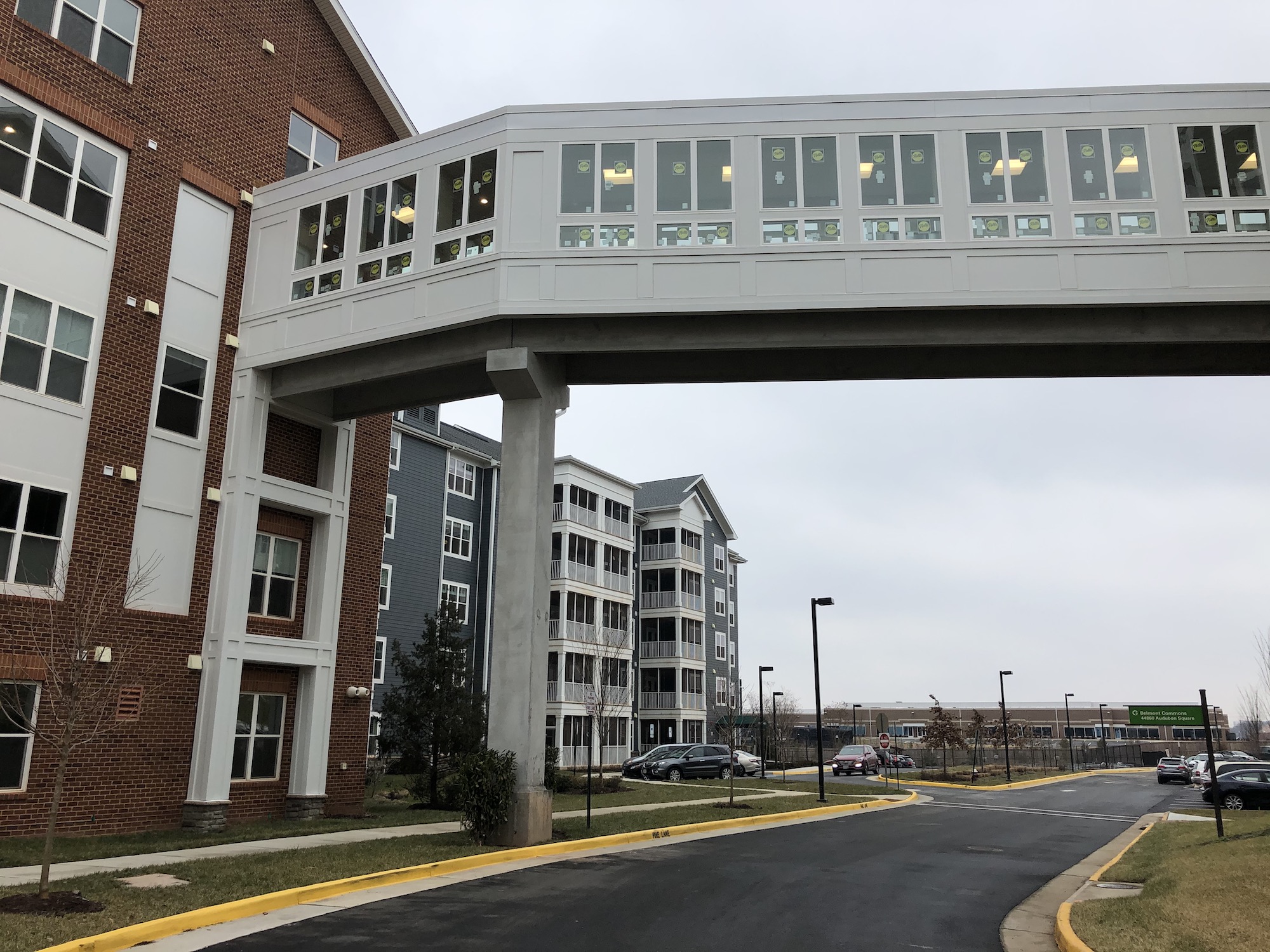
Ashby Ponds Bridge | Loudoun County, VA
Summary:
- Enclosed bridge structure 10’ wide, approximately 215’ long, and about 24’ above grade that connects the fourth floors of two residence buildings
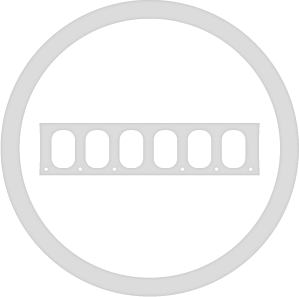
Maris Grove Bridge | Glen Mills, PA
Summary:
- Enclosed bridge structure 10’ wide, approximately 215’ long, and about 24’ above grade that connects the fourth floors of two residence buildings

Loudoun County Public Safety Firing Range | Loudoun County, VA
Summary:
- One-story precast concrete building of approx 55,000 sq ft. with classrooms and 28 separate firing lanes


